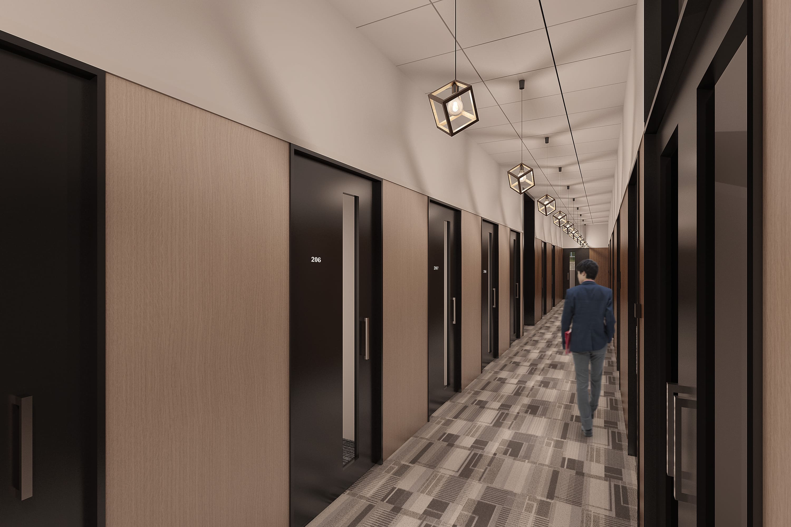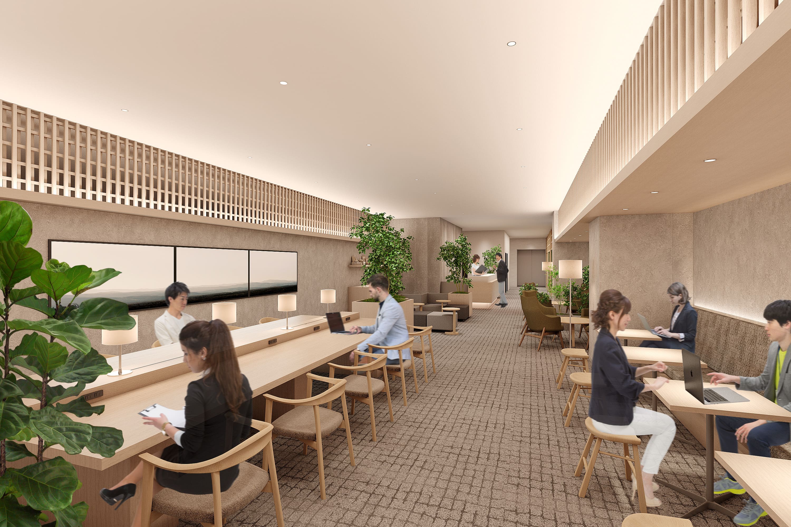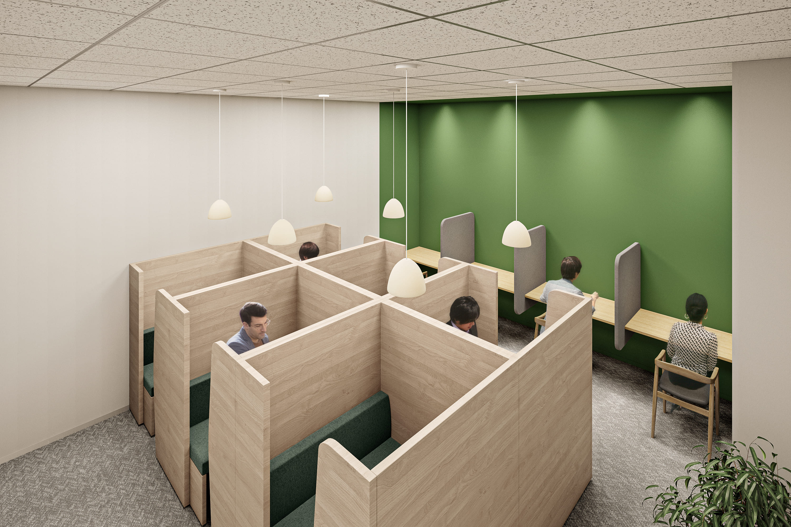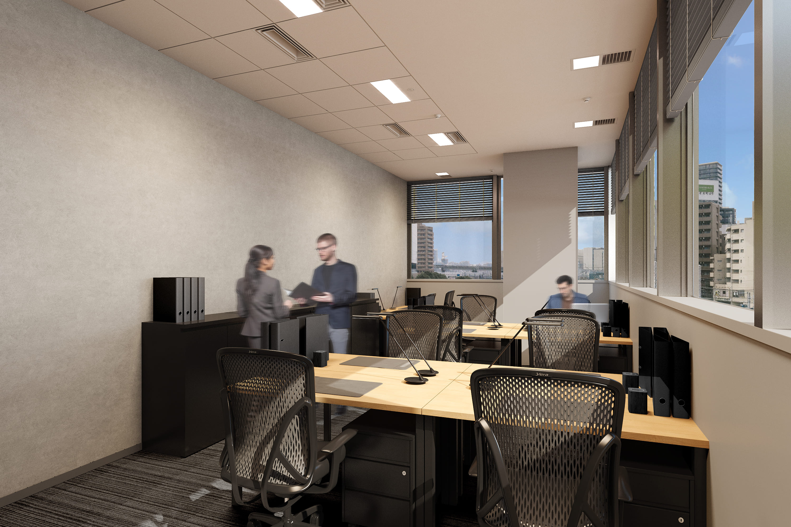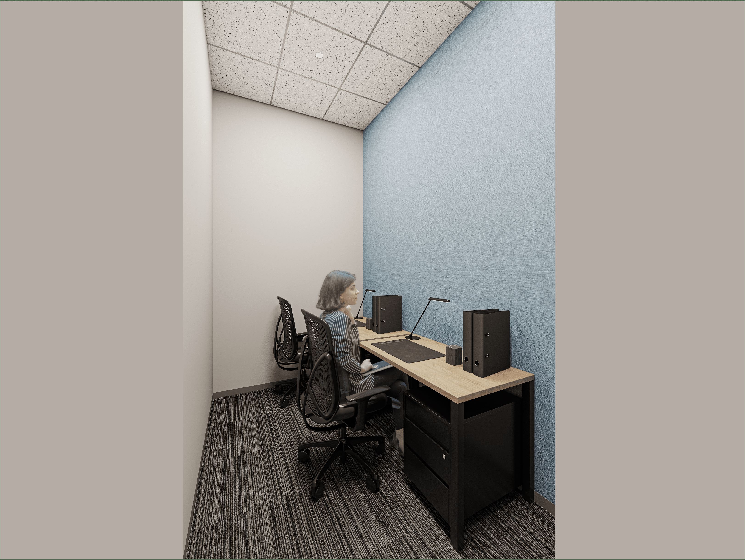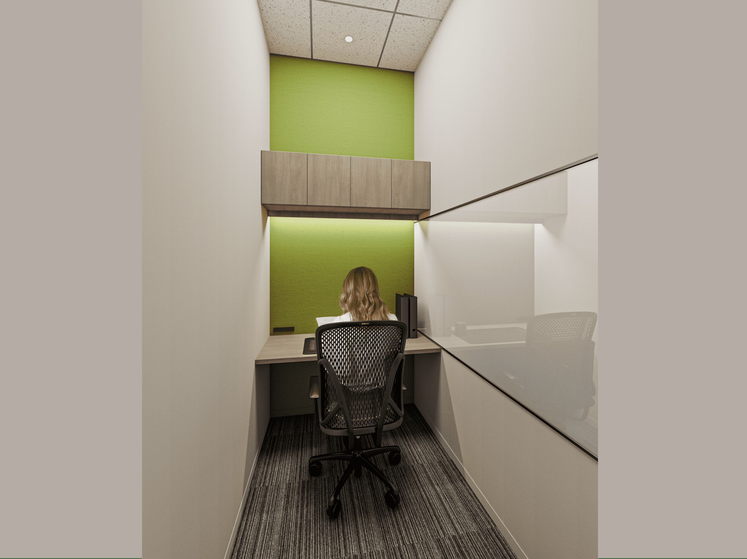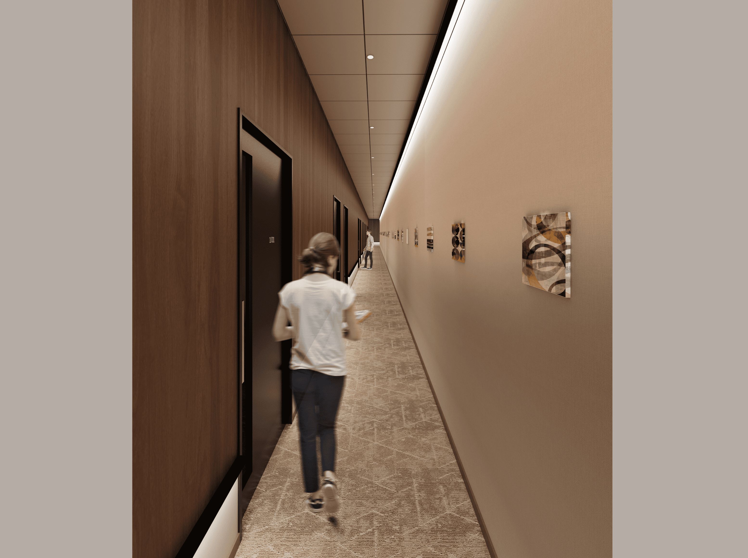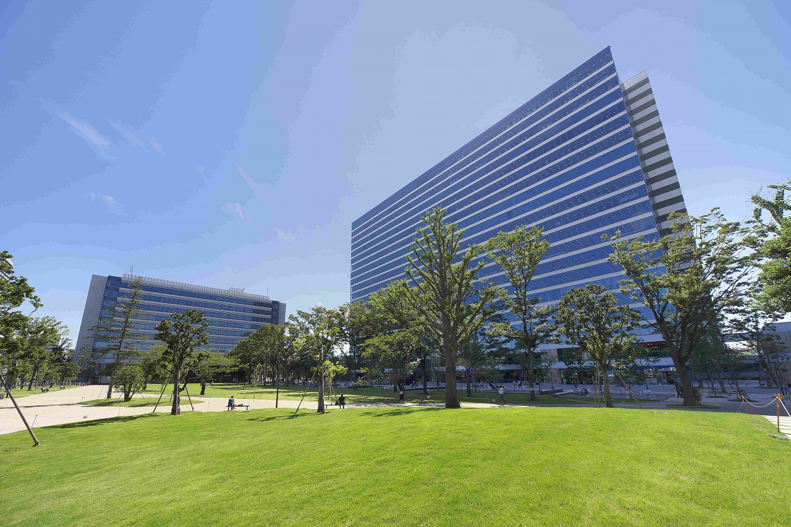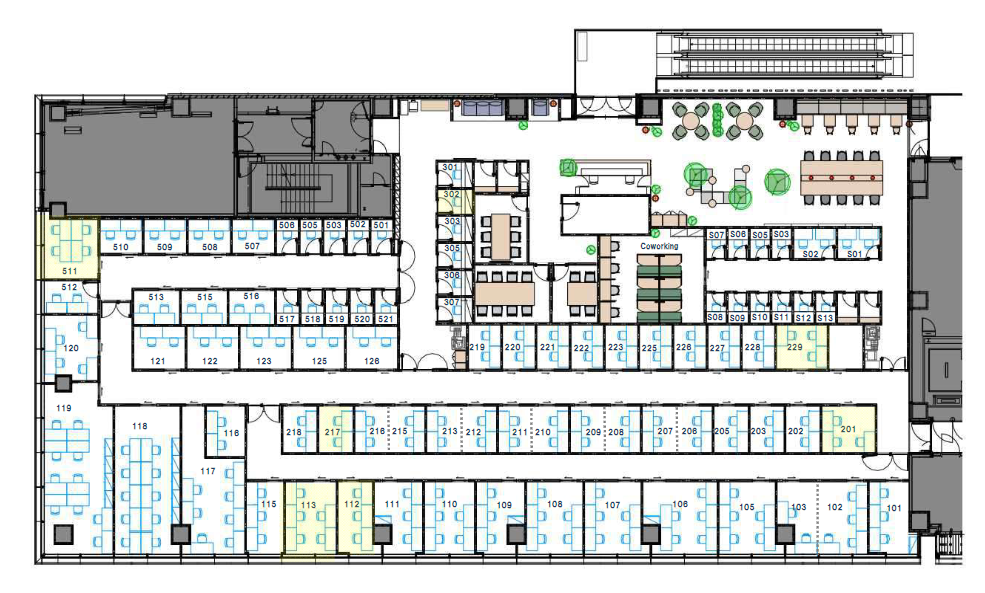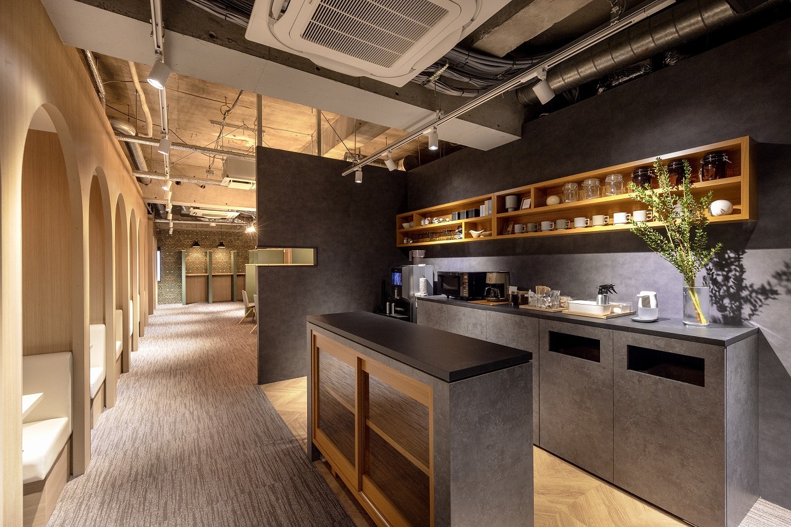EXPERT OFFICE Nakano CP
Address
4-10-2 Nakano, Nakano-ku, Tokyo
Transportation
Chuo Line (Rapid)|Chuo-Sobu Line|Tozai Line
Nakano
Station
walk from
5minutes
Recommended Capacity
Less Than 5 People | 5 to 10 People |
Address
4-10-2 Nakano, Nakano-ku, Tokyo
Transportation
Chuo Line (Rapid)|Chuo-Sobu Line|Tozai Line
Nakano
Station
walk from
5minutes
Facilities Information
Completion Date
2012
Level
2
Total Initial Cost
Please Inquire.
Amenities Information

Charged Meeting Room 3 room
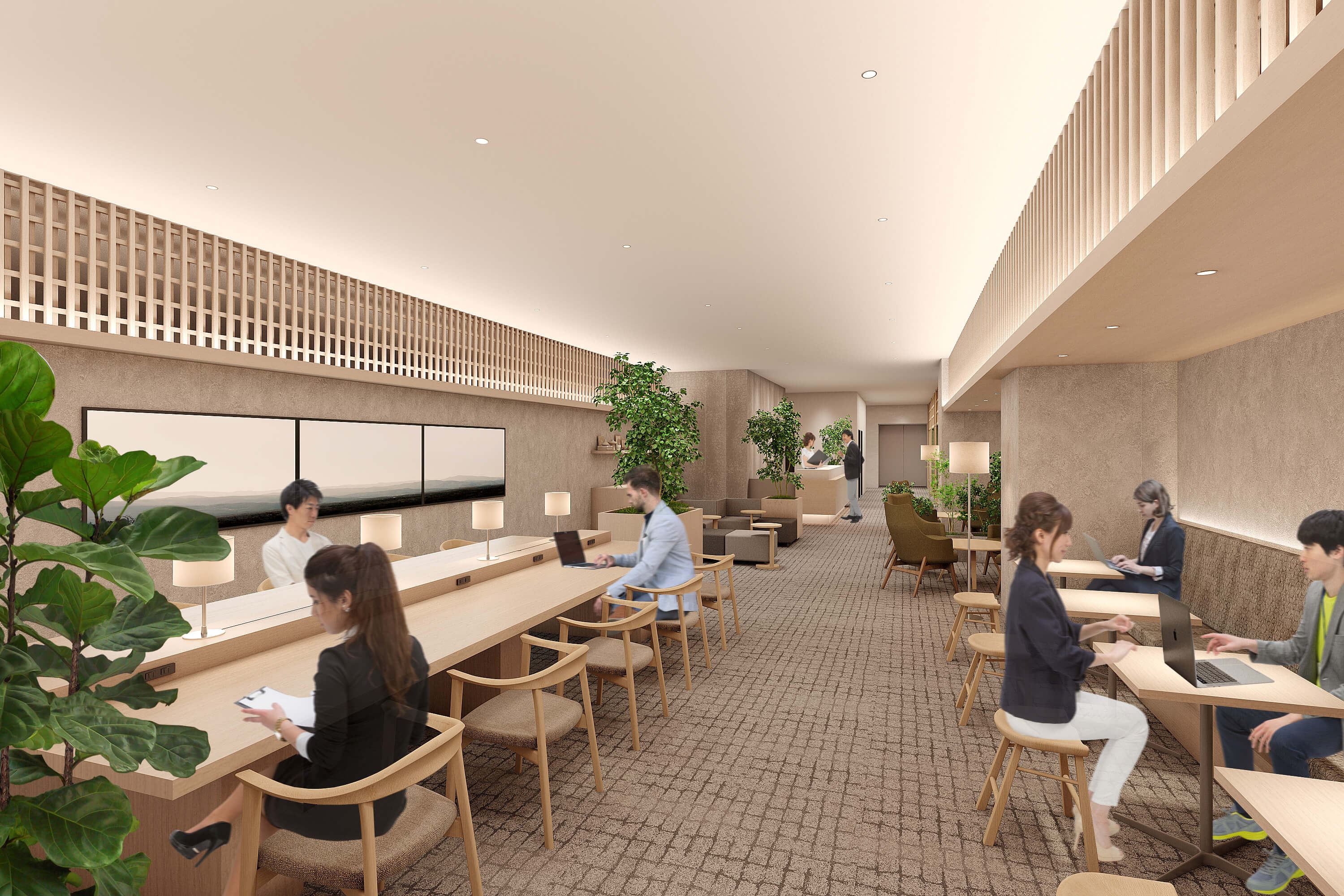
Shared Lounge
( Web Conferencing )
Common area_Lounge. An open space that can be widely used for meals, breaks, meetings, etc.



