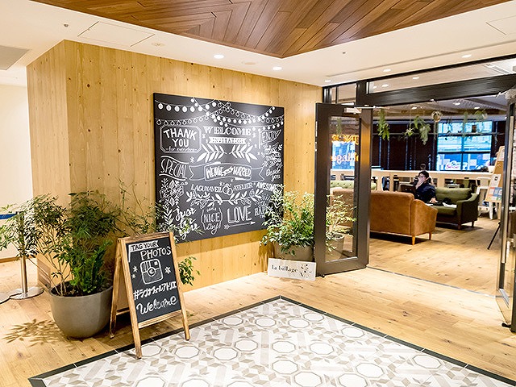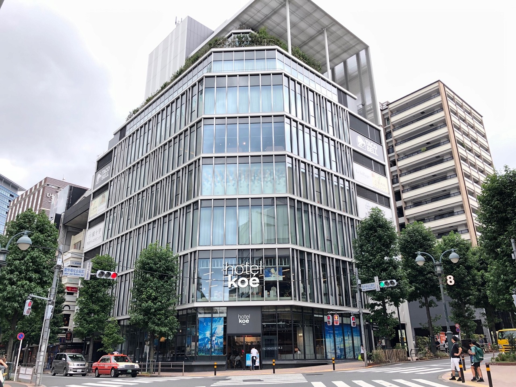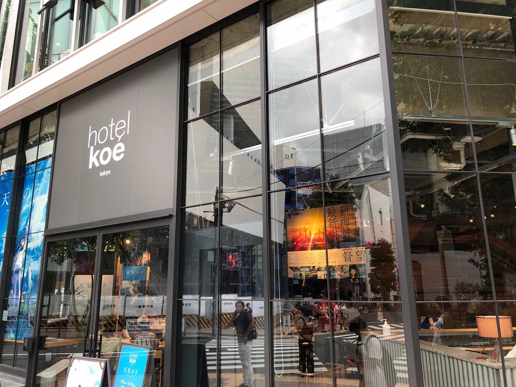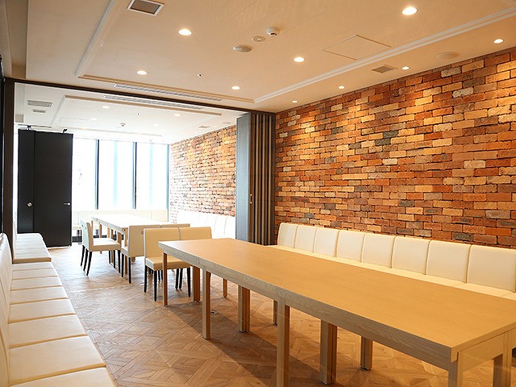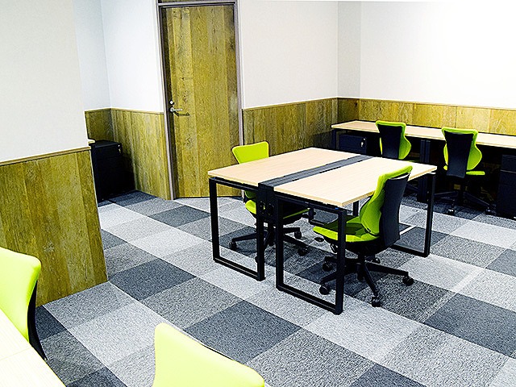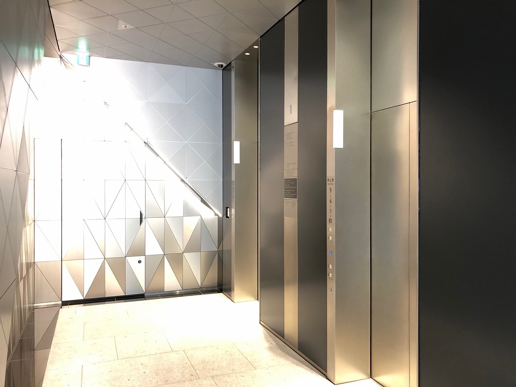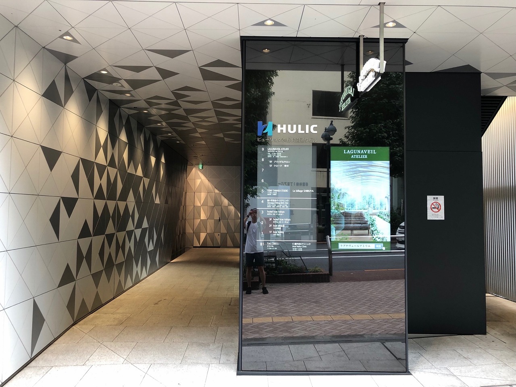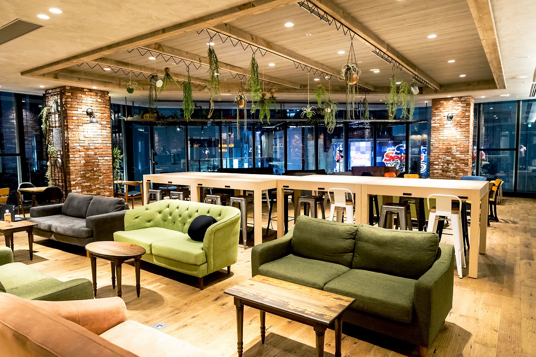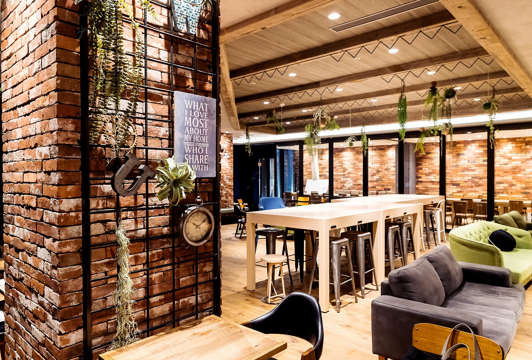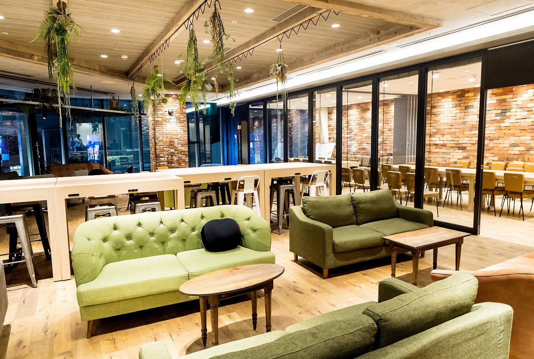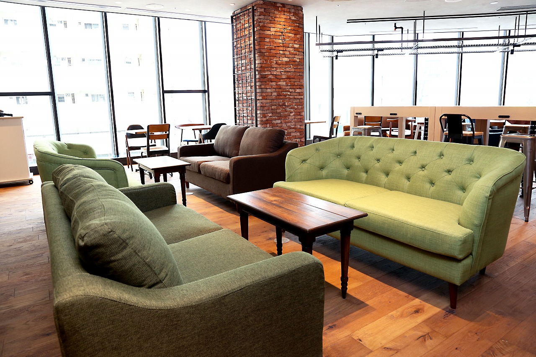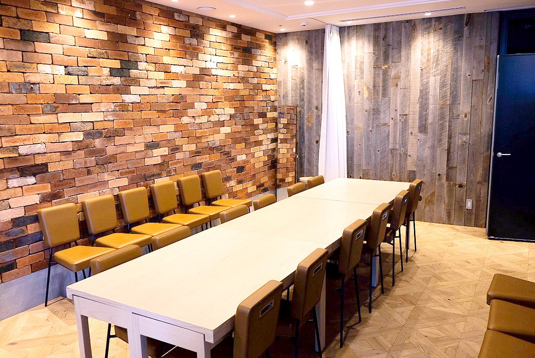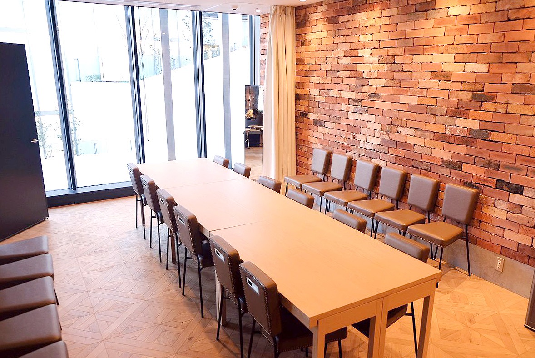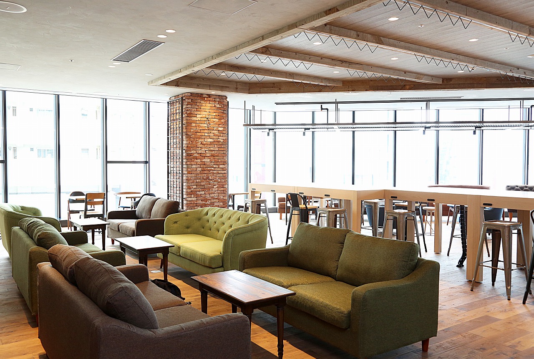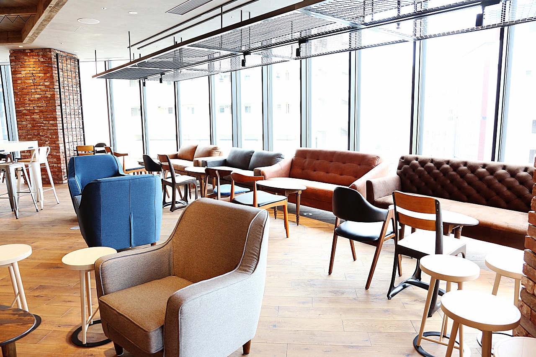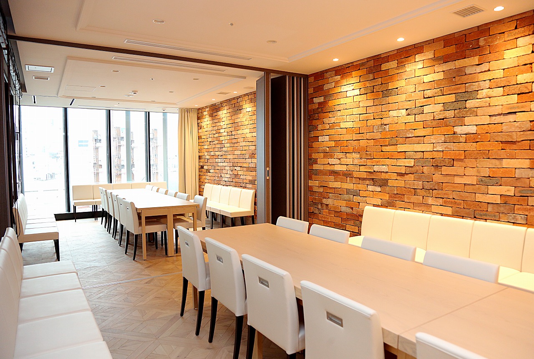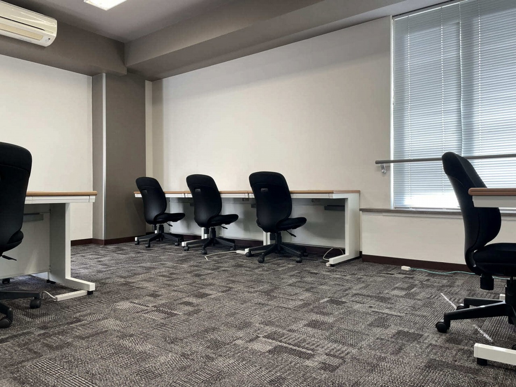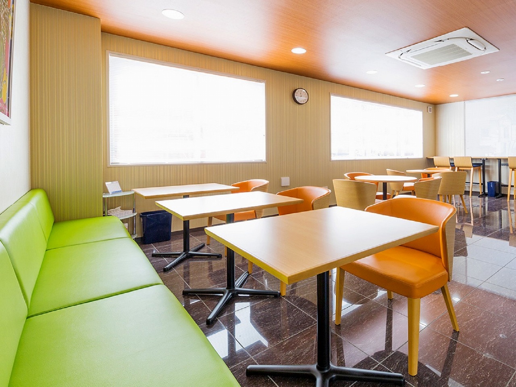la billage SHIBUYA
Address
3-7 Udagawa-cho, Shibuya-ku, Tokyo
Transportation
Yamanote Line|Saikyo Line|Naritaekusupuresu|Shonan-Shinjuku Line|Tokyu Toyoko Line|Tokyudenentoshi Line|Ginza Line|Hanzomon Line|Fukutoshin Line
Shibuya
Station
walk from
8minutes
Recommended Capacity
Less Than 5 People | 5 to 10 People | 10 to 20 People |
Address
3-7 Udagawa-cho, Shibuya-ku, Tokyo
Transportation
Yamanote Line|Saikyo Line|Naritaekusupuresu|Shonan-Shinjuku Line|Tokyu Toyoko Line|Tokyudenentoshi Line|Ginza Line|Hanzomon Line|Fukutoshin Line
Shibuya
Station
walk from
8minutes
Facilities Information
Completion Date
2017
Level
5
Total Initial Cost
Please Inquire.
Amenities Information
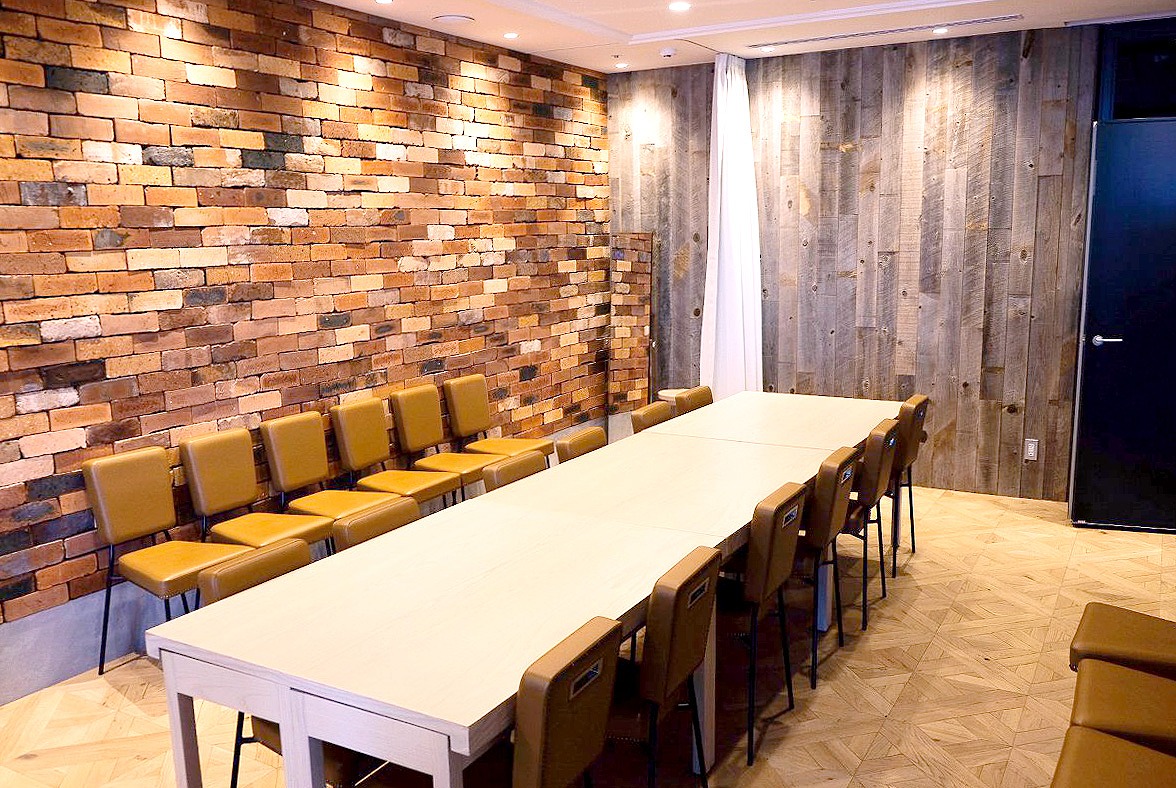
Meeting Room 2 room
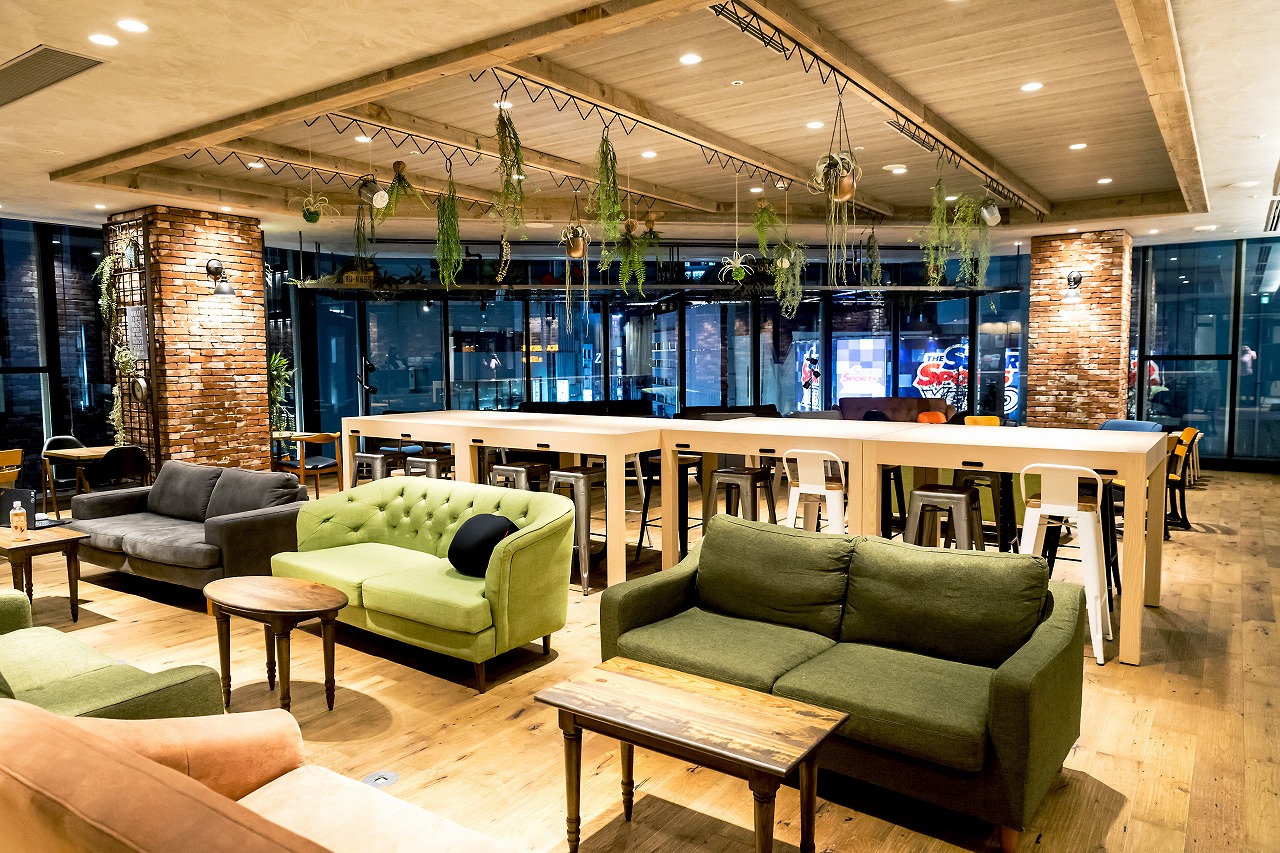
Shared Lounge
( Web Conferencing / Calling / Eat and Drink )
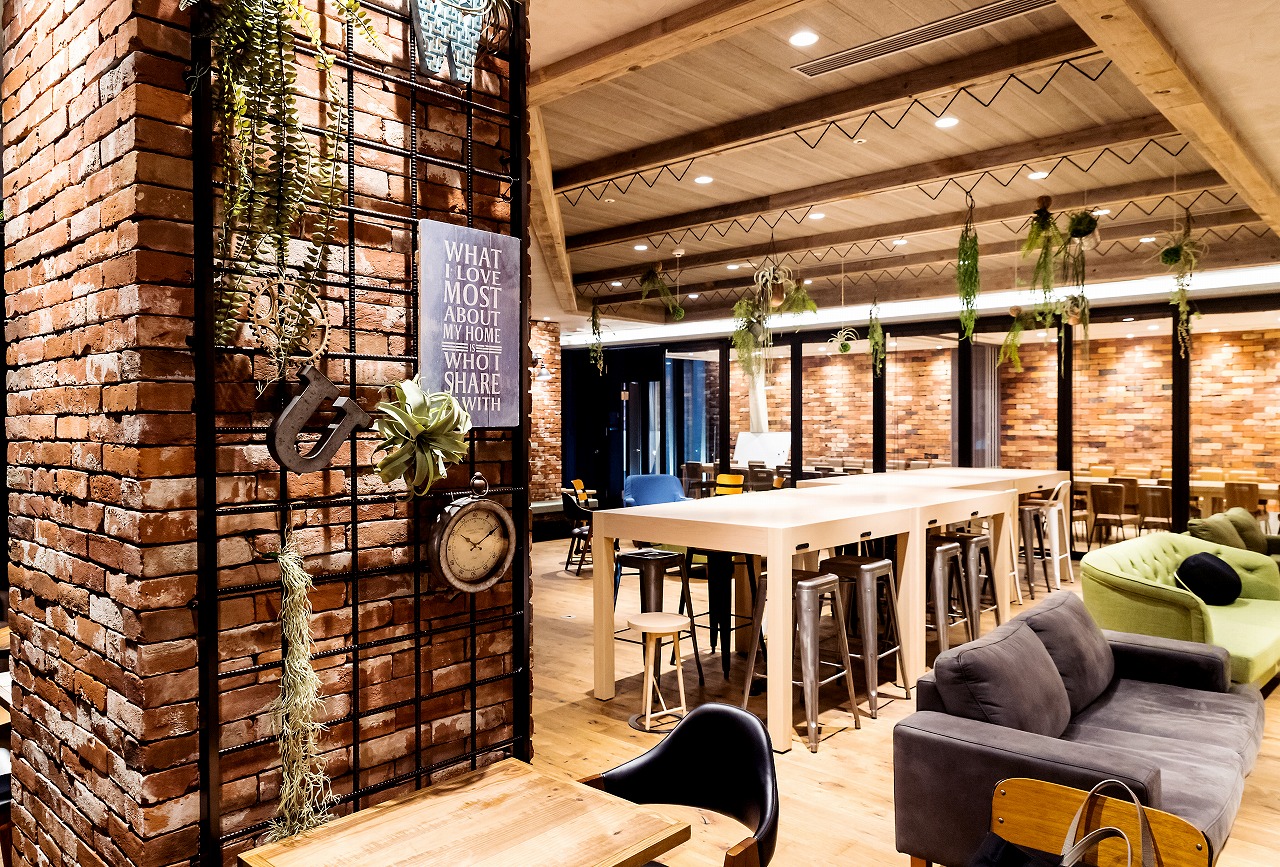
Staffed Reception
List of similar offices in the neighborhood
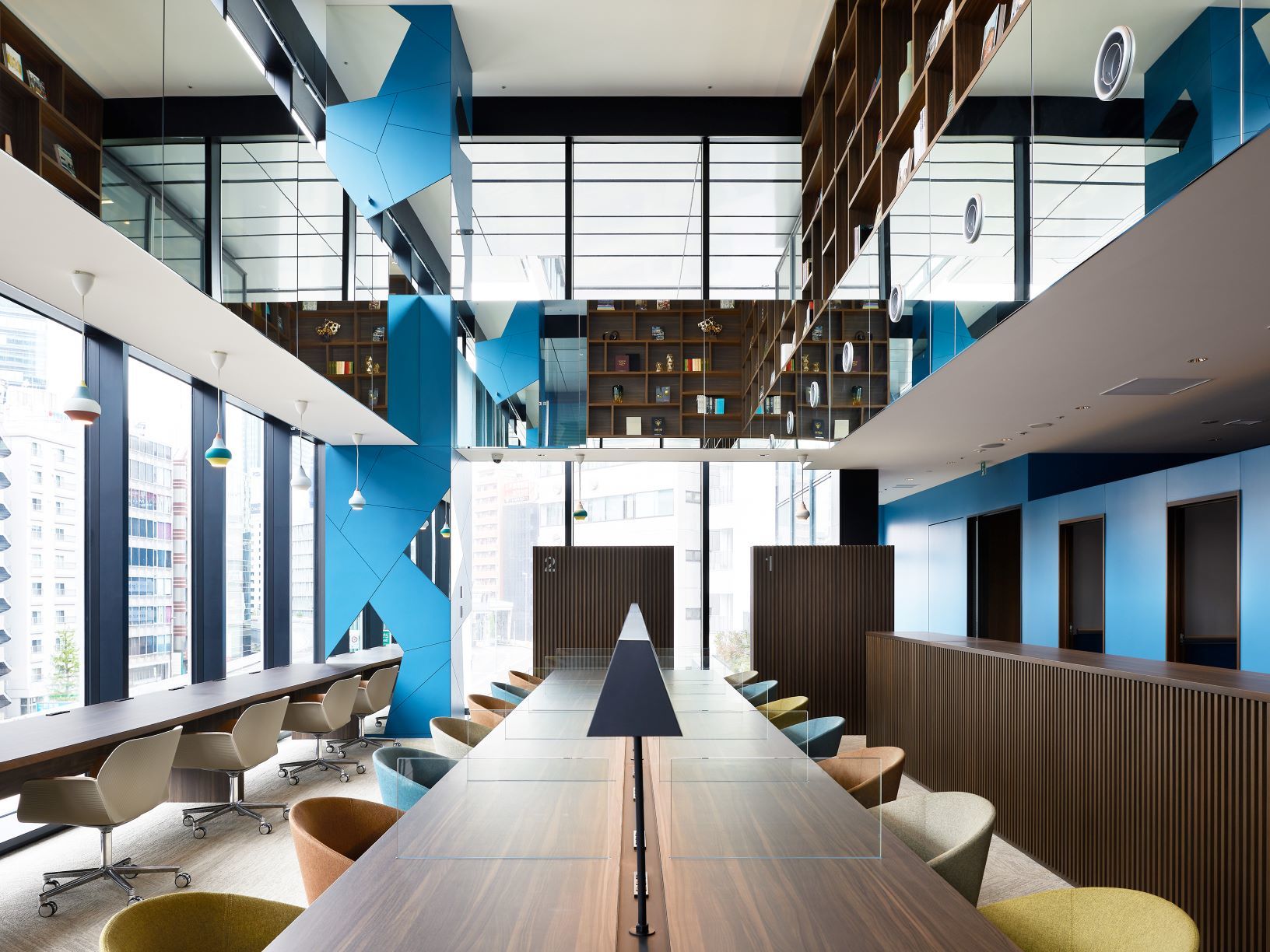
Business-Airport Shibuya Nanpeidai
Shinsen Station | Shibuya Station
Business Airport Shibuya Nanpeidai is a rental office where you can work on your business in a calm environment away from the hustle and bustle in front of the station. We offer two plans: the "Serviced Office" plan, which can be used as a satellite office as well as the main office, and the "Shared Workplace" plan, a free-address zone where tenants from other industries can meet and interact with each other. All plans include internet and utilities in the monthly fee, making them attractive and simple to use. We offer flexible workspace in a high-quality, comfortable space to accommodate diversifying work styles and business growth. The concierge stationed at the reception desk provides detailed support such as visitor service and tea-services, allowing you to work on your business with peace of mind. Inside the office, there is a conference room convenient for meetings, a telephone booth to ensure confidentiality, and a common area with a multifunction printer, water server, and library available for your use, making it convenient to take a break. At Business Airport, all locations are available for use at any time, so you can make good use of the time between meetings.
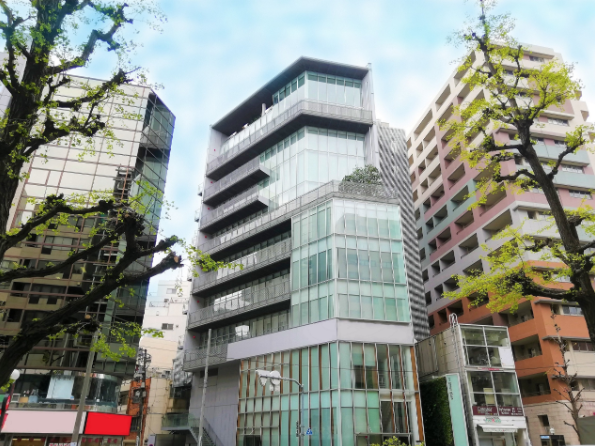
Compass Offices Ichigo Ebisu Green Grass
Ebisu Station | Ebisu Station
Compass Office Ebisu Green Glass is an office offering high quality services. It features a highly visible location facing Komazawa-dori Avenue and large windows that let in natural light. An English-speaking concierge is stationed at the reception desk to support your business. There is a café area with a wide variety of free drinks and a lounge with a shared refrigerator and microwave oven. There are two meeting rooms available for hourly rental, and phone booths are also available. Monthly fees include utilities, regular office cleaning, Wi-Fi usage, and office furniture. Private room subscribers have access 24 hours a day, 7 days a week, and there is also an open space where guests can be invited for business meetings.
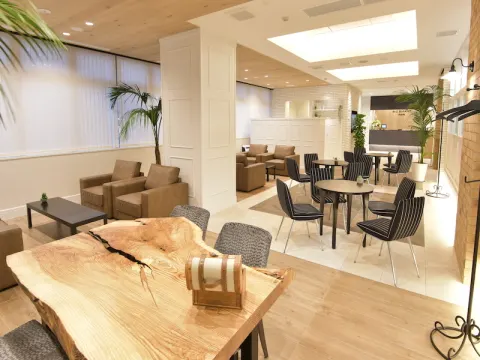
BIZ SMART Yoyogi
Yoyogi Station | Minami-Shinjuku Station | Shinjuku Station | Kita-sando Station
Biz Smart Yoyogi is conveniently located just a 3-minute walk from the nearest station, Yoyogi Station. In addition to Yoyogi Station, Minami-Shinjuku Station and Kitasando Station are also within walking distance, giving you access to three stations and four train lines, making it easy to get to the center of the city. BIZ SMART Yoyogi offers a clean, sophisticated, and stylish space. In addition to the lounge and meeting lounge, there is also a shower room for refreshments and a kitchen studio where you can invite guests for meals. The front desk provides rental equipment, telephone answering service, and visitor service, and a concierge is available to provide business support. Professional support services such as tax accountants and judicial scriveners are also available for those who wish to use them. Start a new business in the optimal business environment at BIZ SMART Yoyogi!
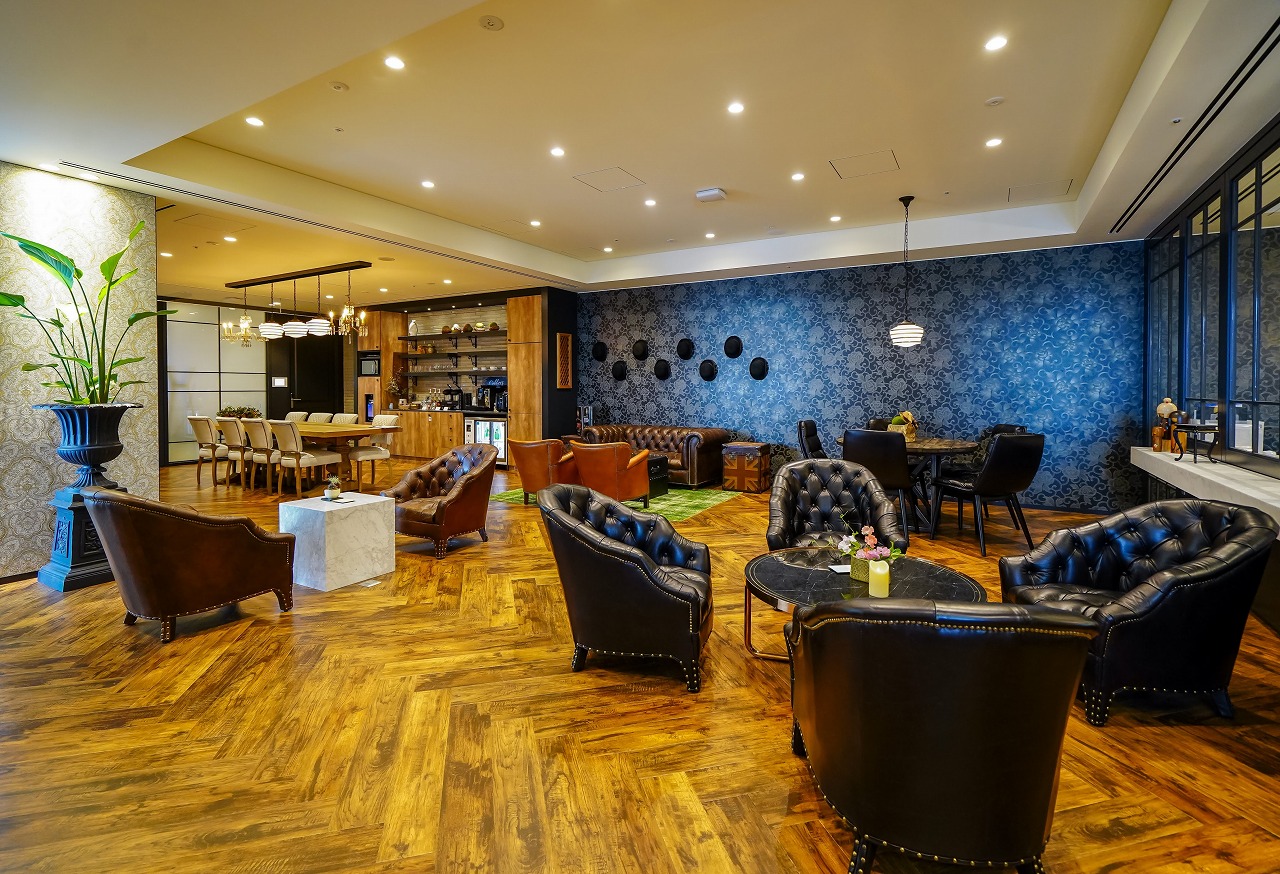
THE EXECUTIVE CENTRE Jingumae
Harajuku Station | Meiji-jingumae〈Harajuku〉 Station
The Executive Centre Jingumae Tower Building is a high-grade office building with careful attention to detail, from the private offices to the meeting rooms to the support of a business concierge. Located in the popular brand area of Harajuku, the offices are uniquely decorated with a subtle modern interior design, providing an attractive environment that motivates employees to work. The 12th, 13th, and 14th floors are equipped with breakout areas and lounges, where tenants can mingle with other tenants and find new business opportunities. Start a fulfilling business life at The Executive Centre Jingumae Tower Building, a 5-minute walk from Meiji-jingumae Station.


