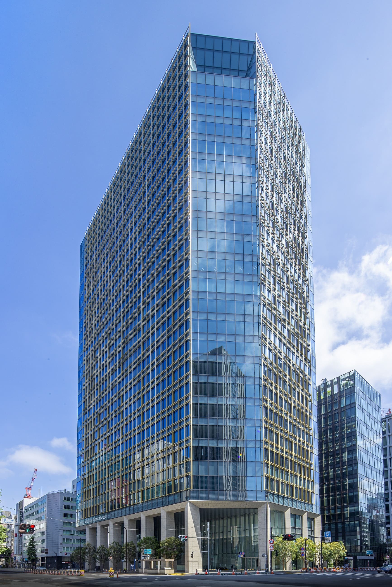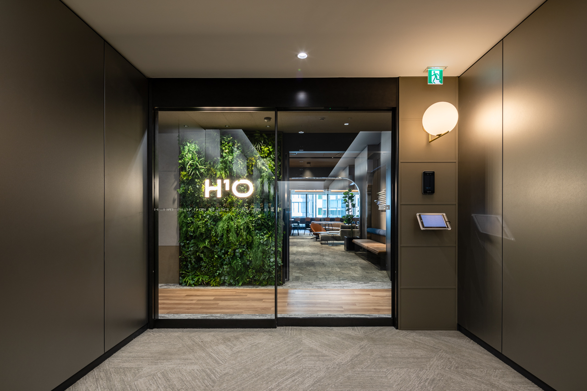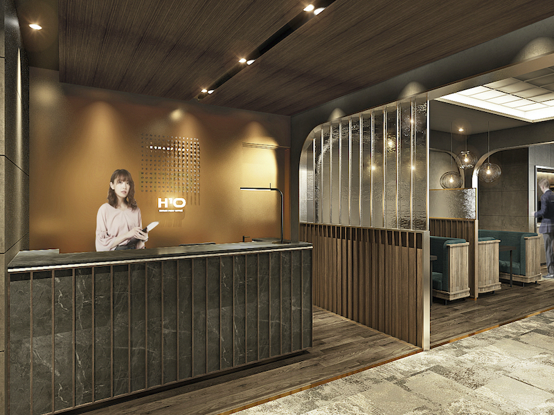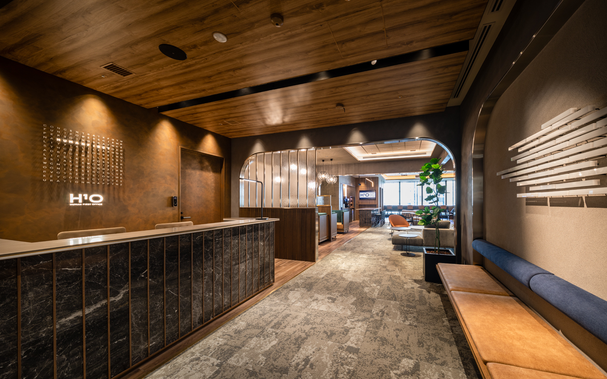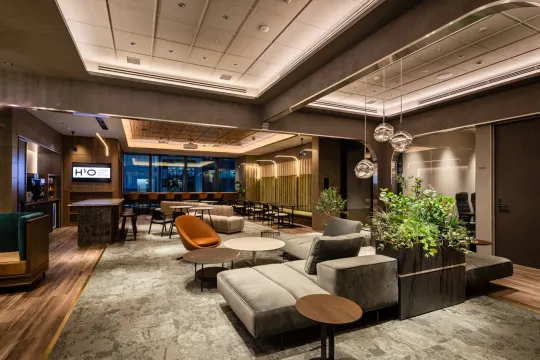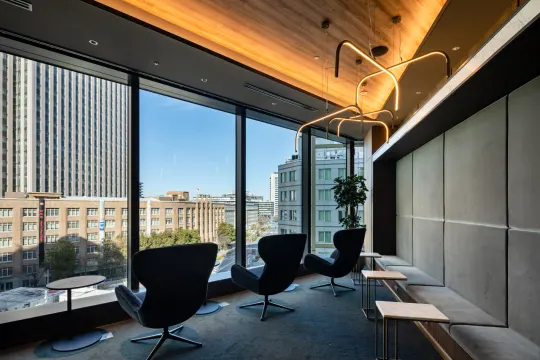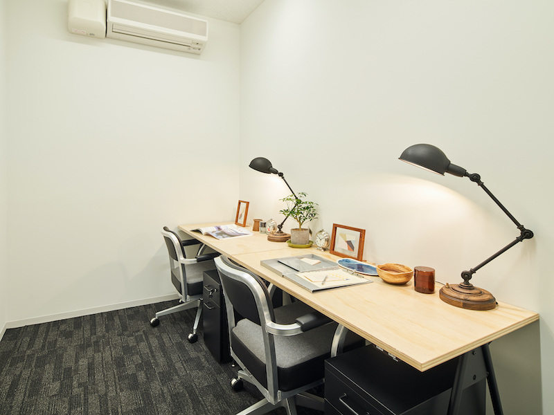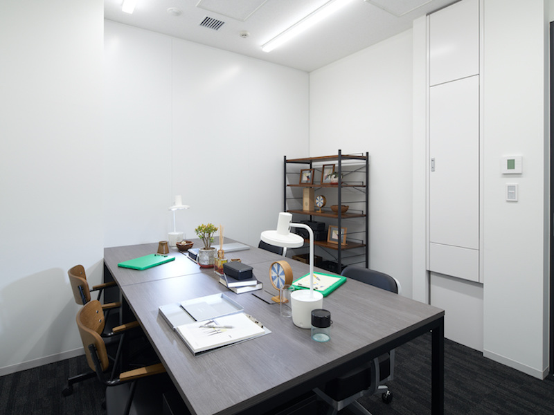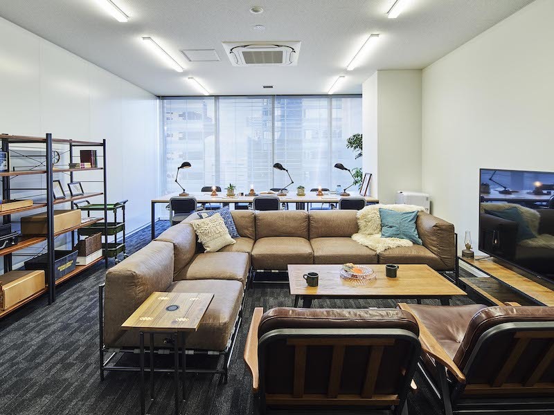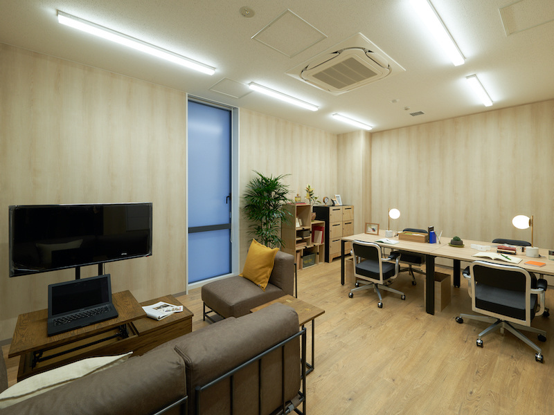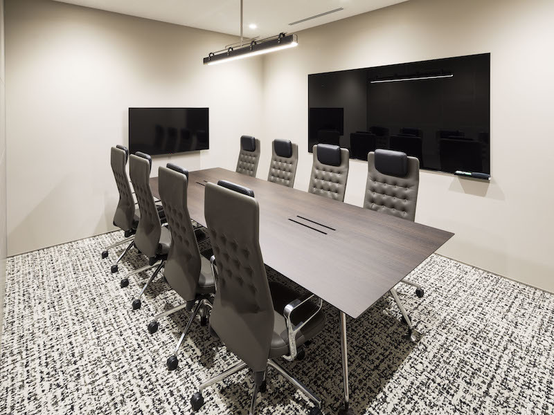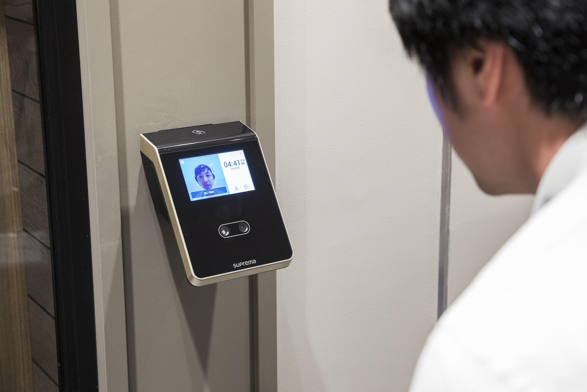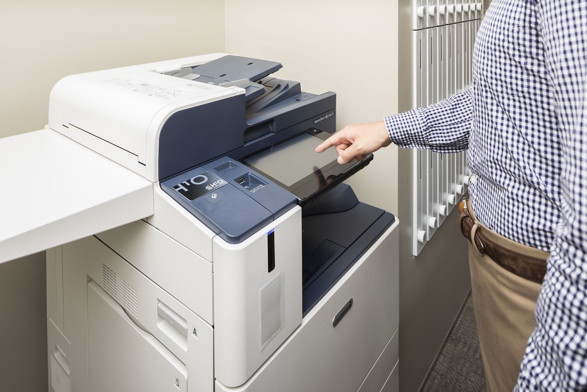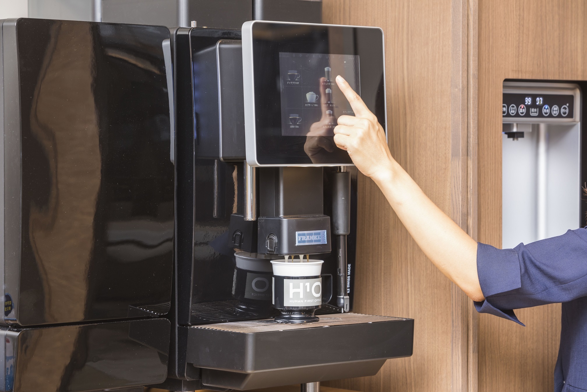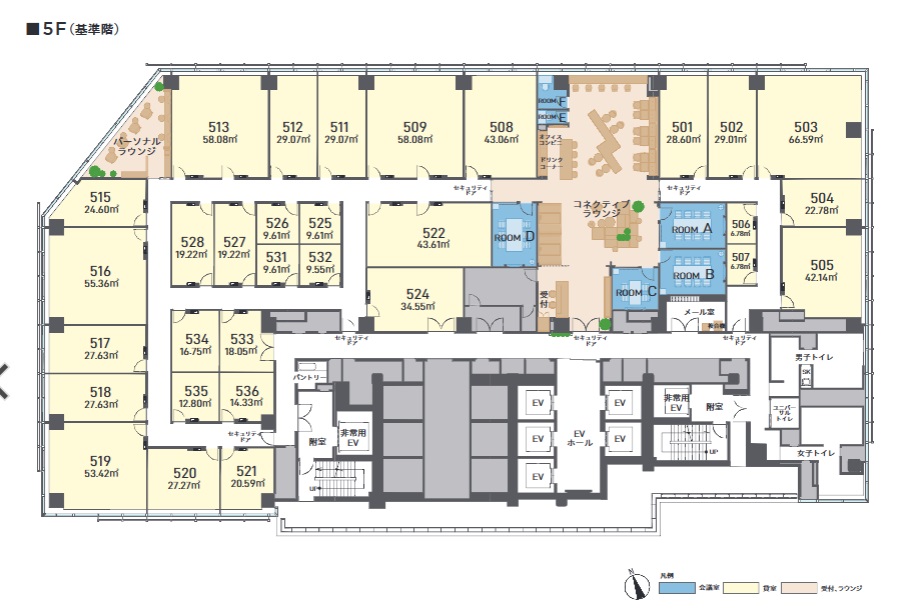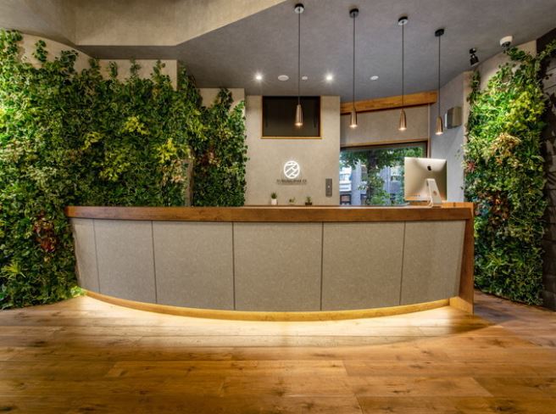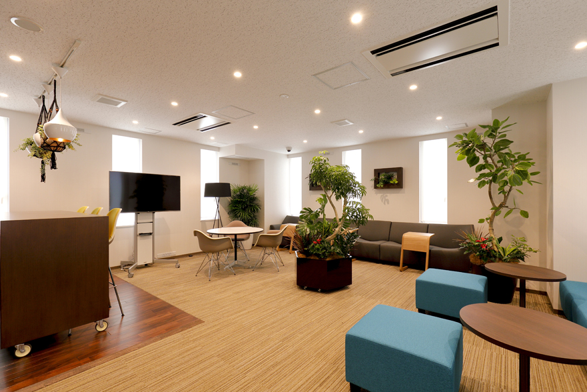H1O Toranomon
Address
1-3-1 Toranomon, Minato-ku, Tokyo
Transportation
Ginza Line
Toranomon
Station
walk from
1minutes
Marunouchi Line|Hibiya Line|Chiyoda Line
Kasumigaseki
Station
walk from
4minutes
Toei Mita Line
Uchisaiwaicho
Station
walk from
6minutes
Hibiya Line
Toranomon Hills
Station
walk from
6minutes
Recommended Capacity
Less Than 5 People | 5 to 10 People | 10 to 20 People | 20 to 50 People |
Address
1-3-1 Toranomon, Minato-ku, Tokyo
Transportation
Ginza Line
Toranomon
Station
walk from
1minutes
Marunouchi Line|Hibiya Line|Chiyoda Line
Kasumigaseki
Station
walk from
4minutes
Toei Mita Line
Uchisaiwaicho
Station
walk from
6minutes
Hibiya Line
Toranomon Hills
Station
walk from
6minutes
Facilities Information
Completion Date
2020
Level
5
Total Initial Cost
Please Inquire.
Amenities Information
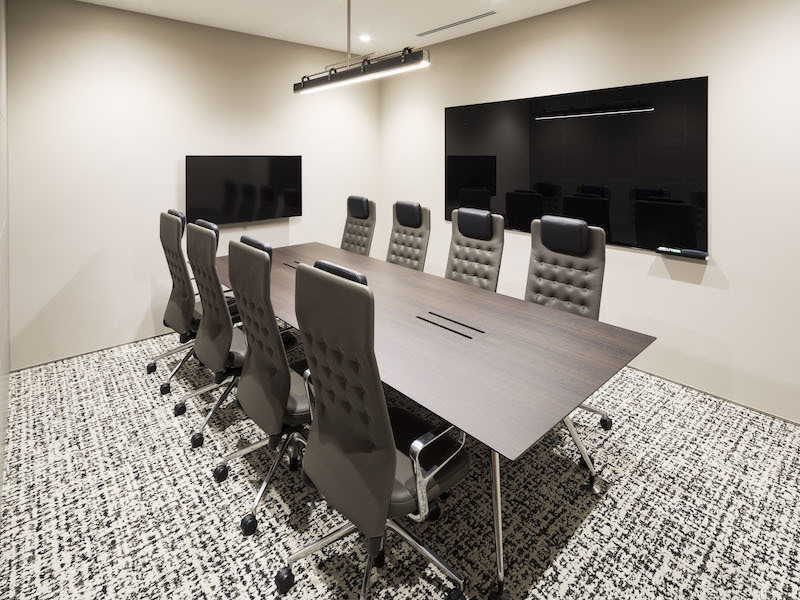
Charged Meeting Room 6 room
Common Area_Meeting Rooms. Several meeting rooms are provided according to the number of users.

Charged Phone Booth 1 room
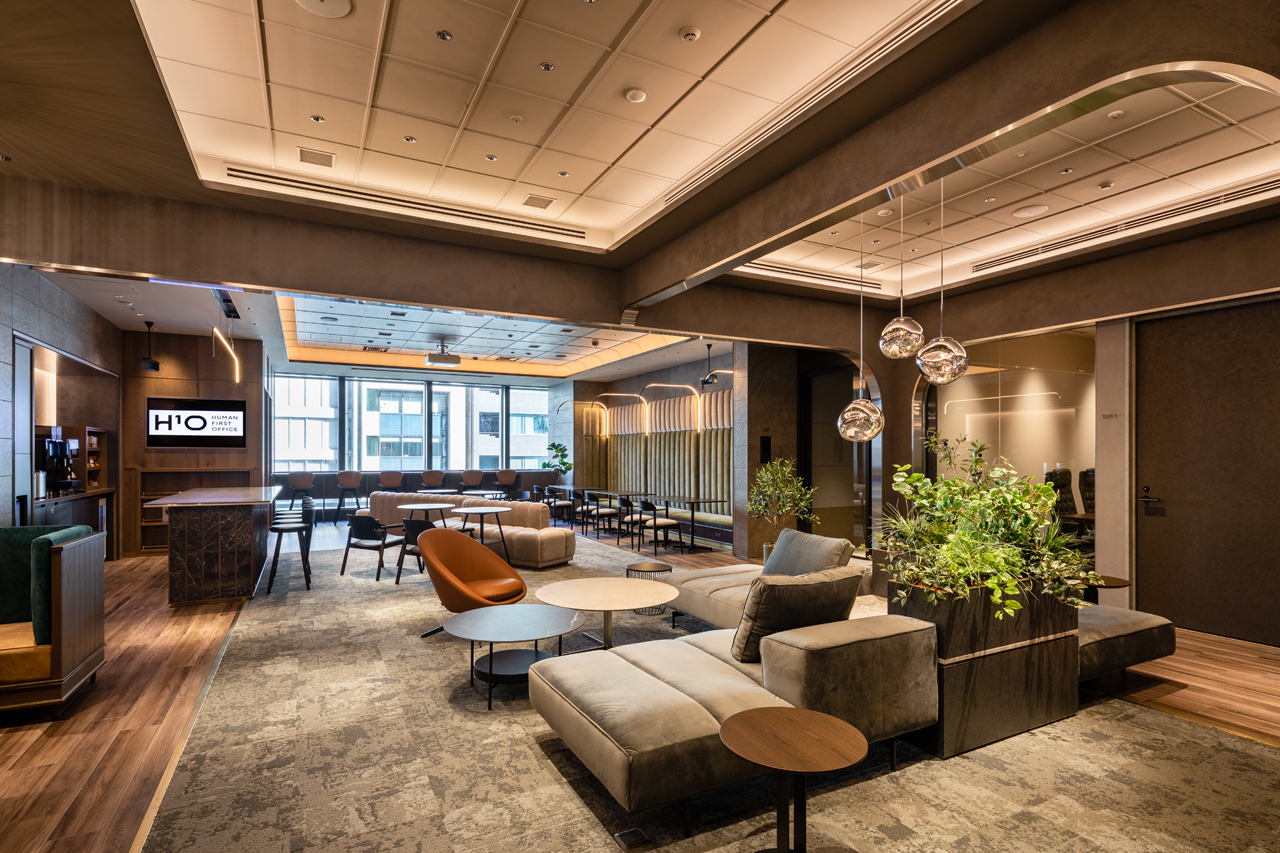
Shared Lounge
( Web Conferencing )
Common area_Lounge. the largest main lounge in the H¹O series.
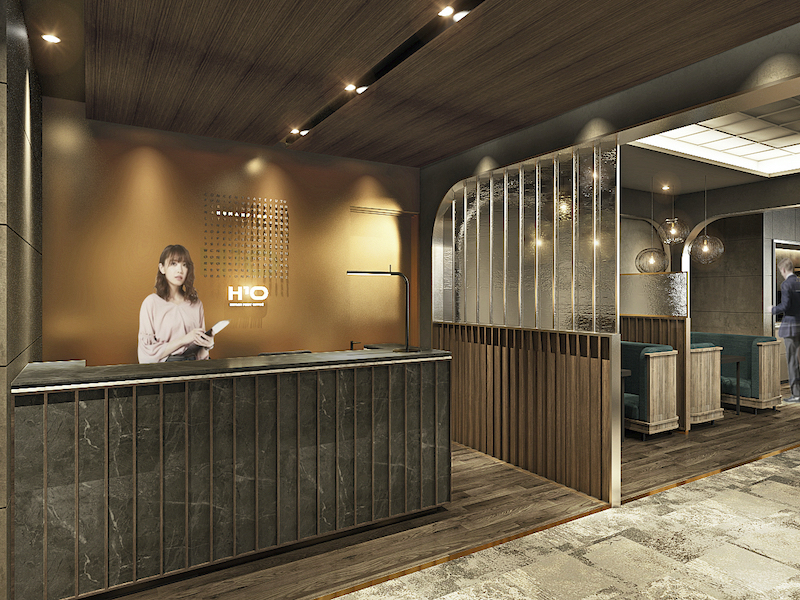
Staffed Reception
Common area_Reception desk. This is a manned reception area that handles visitors and serves tea.
List of similar offices in the neighborhood
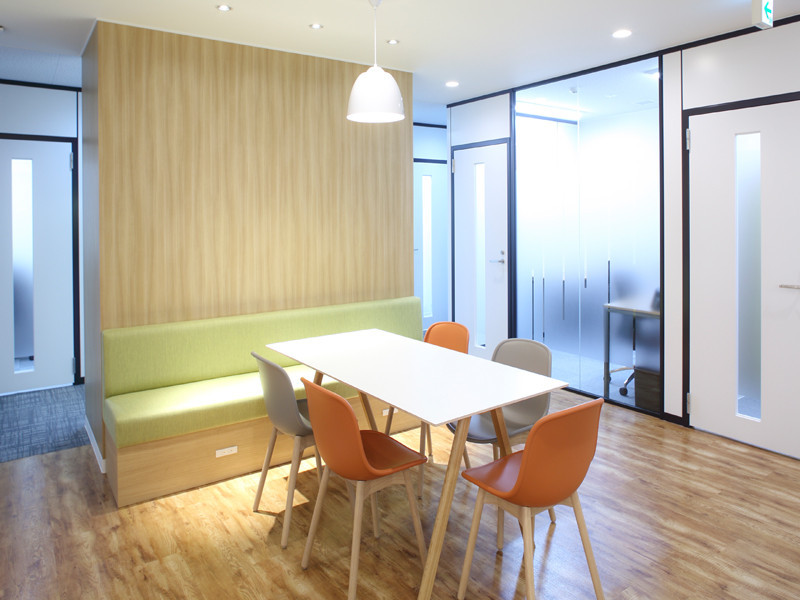
Regus Omotesando Forest Hills
Omote-sando Station
Regus Omotesando Forest Hills Business Center is located in a quiet area that is a world away from the touristy Omotesando Hills area. The well-designed offices, inspired by the streets of Omotesando, boast not only a wide range of interior design and workspace, but also high grade facilities and services, making them flexible to accommodate diverse work styles and provide confidence in your business. The interactions among tenants that only a shared office can offer will also lead to further growth. Just a 6-minute walk from Omotesando Station, the neighborhood is home to the Nezu Museum and high-brand street spots, providing an environment where you can be in touch with the cutting edge of art and trends. This office is highly recommended for creative workers.
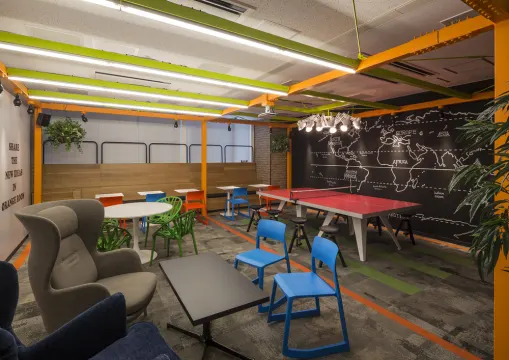
CROSS OFFICE MITA
Mita Station | Tamachi Station
CROSS OFFICE Mita is a shared office where you can flexibly choose the space you need. In addition to a choice of booth type, small type, or office type office space to suit your business type and the number of tenants, there are also a variety of shared facilities and services such as reception services, smoking rooms, and a rooftop garden! You can receive delicate business support from various aspects. Why don't you use the office space at Cross Office Mita, a 3-minute walk from Mita Station, at a price you can afford?
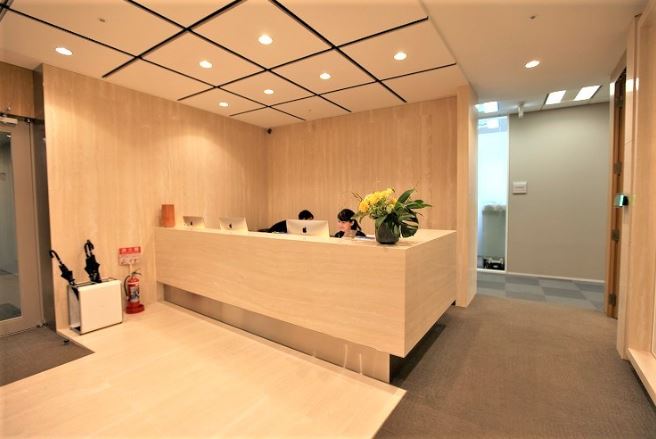
THE EXECUTIVE CENTRE Roppongi Hills North Tower
Roppongi Station
The Executive Centre, Roppongi Hills North Tower, is a high-grade office building offering functional workspace and meticulous business support. The simple yet modern interior design of the offices, together with a well-equipped breakout area and lounge, make for an ideal office environment. Concierge services, such as secretarial services and professional business support, are also available to help you grow your business. The location at Roppongi Hills, a popular high-brand complex, is also very attractive. Start your business life at The Executive Centre, Roppongi Hills North Tower.
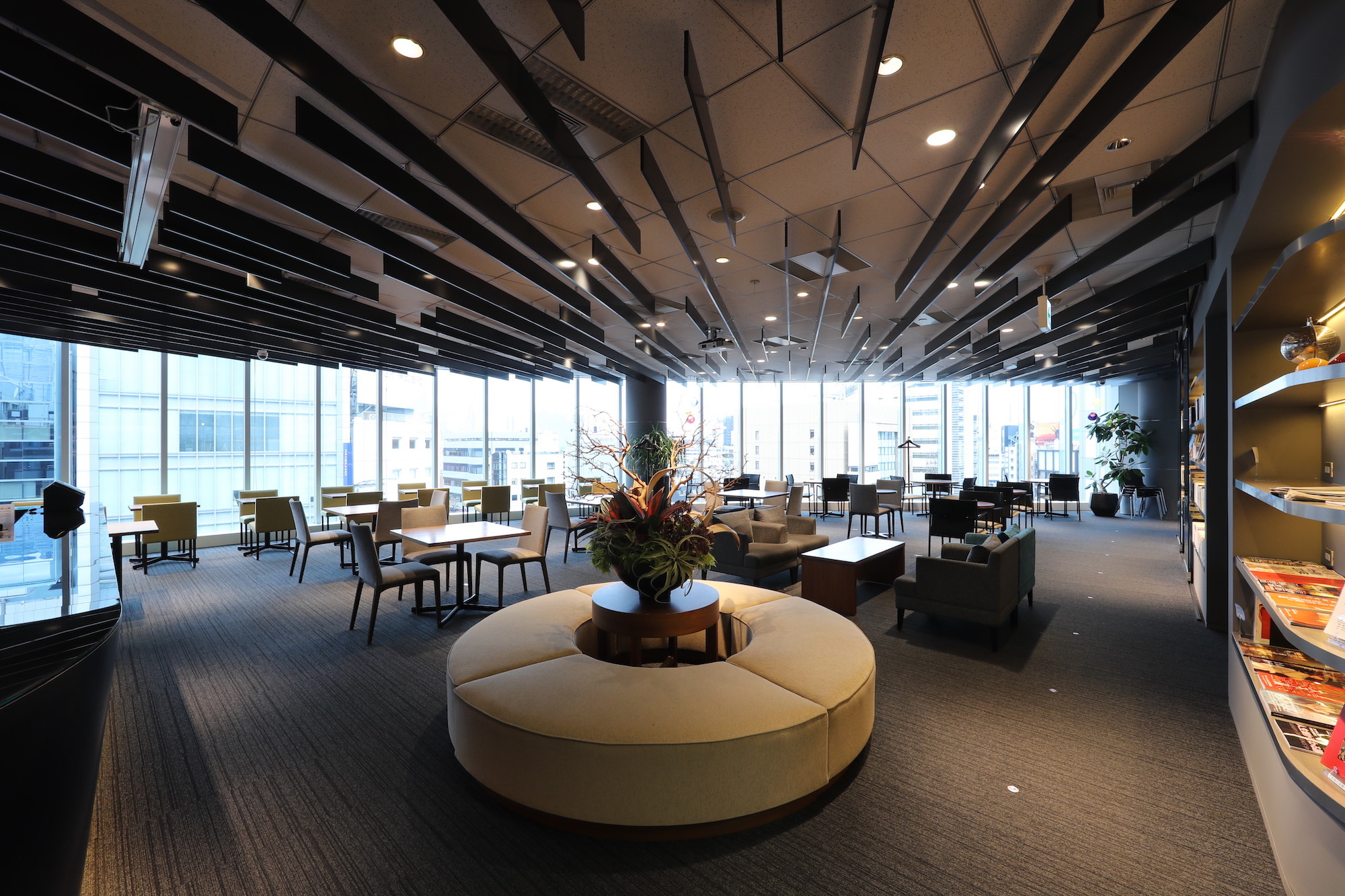
Business-Airport Aoyama
Gaiemmae Station
Business-Airport Aoyama opened in 2013 as the first Business-Airport location. It offers advanced design and comfortable workspace in an area where designers and creators gather. Private offices are available in a wide range of variations, from single to multiple-person private offices. The private rooms are furnished and available in fully private and semi-private booth types, and address use and registration are also available. In addition to the private rooms, there is a co-working space that resembles a lounge at an international airport, with five types of meeting rooms for 4 to 16 people available for rent by the hour, and part of the shared workplace can be rented out as an event space (approximately 90 square meters, theater style, capacity of approximately 40 people). The reception desk is manned by a concierge who provides a variety of services to assist your business.


