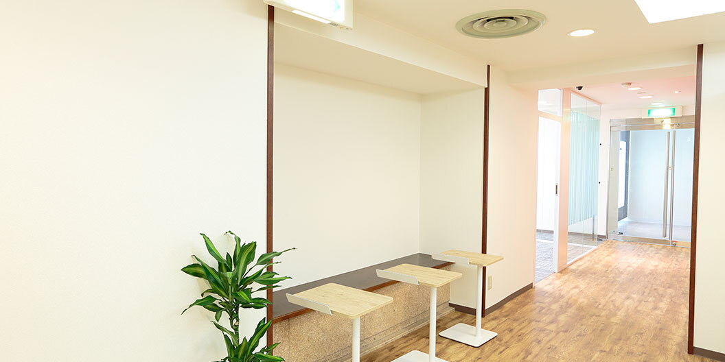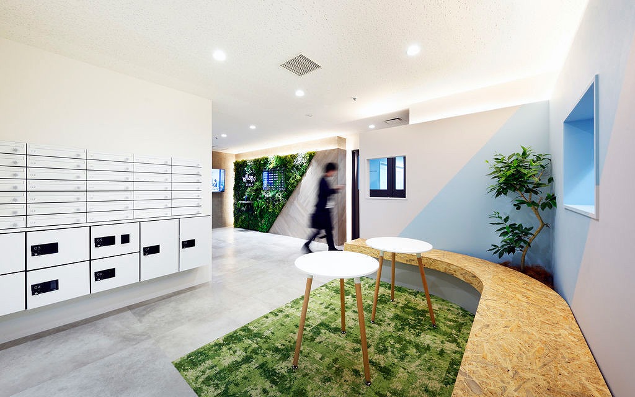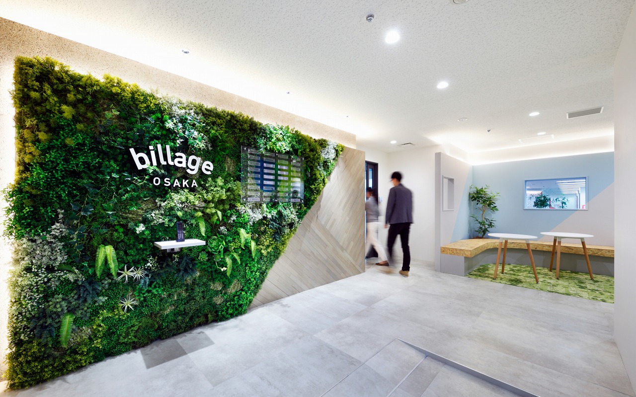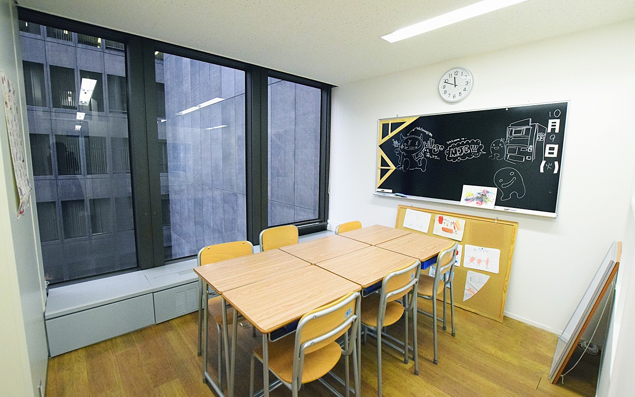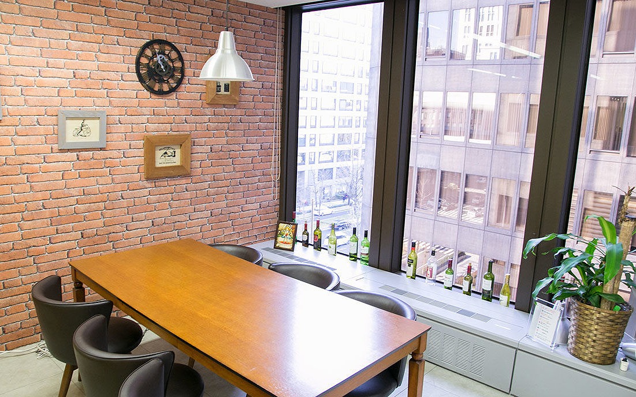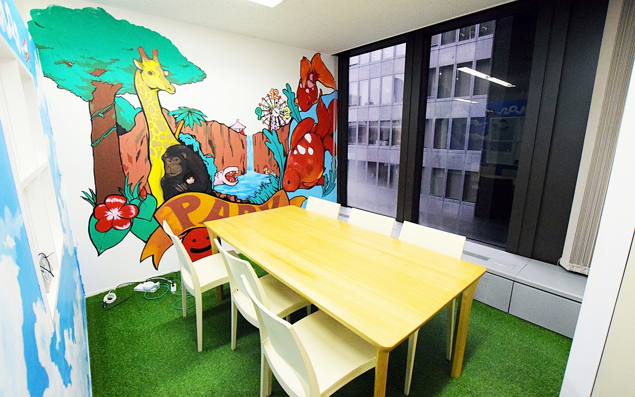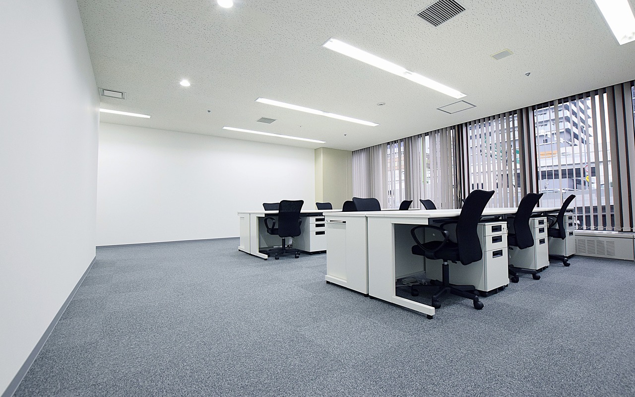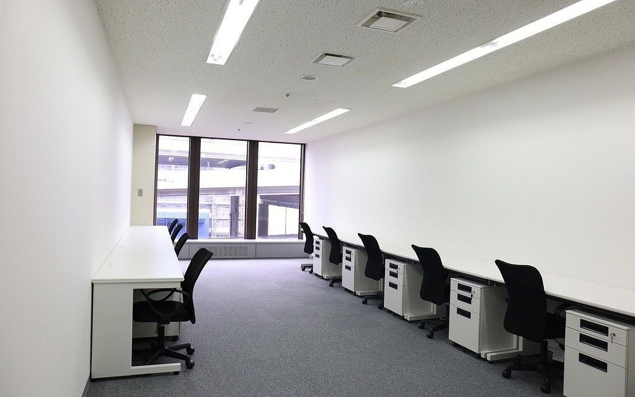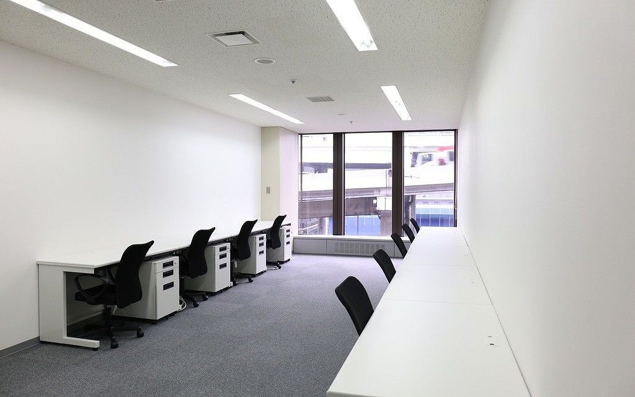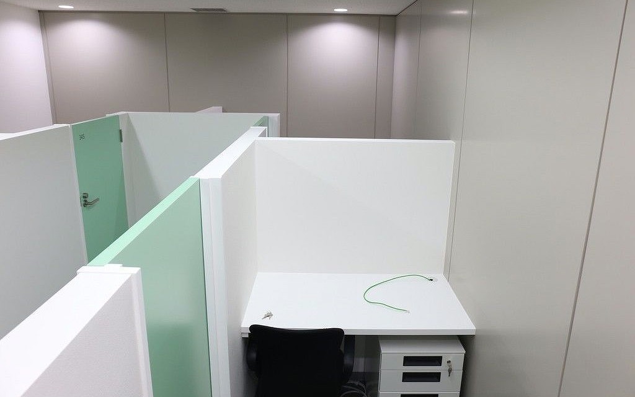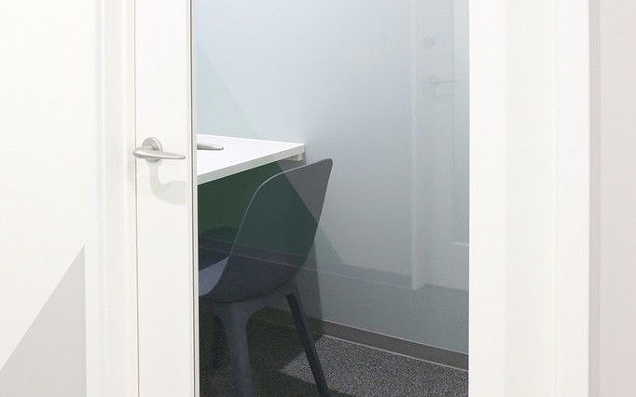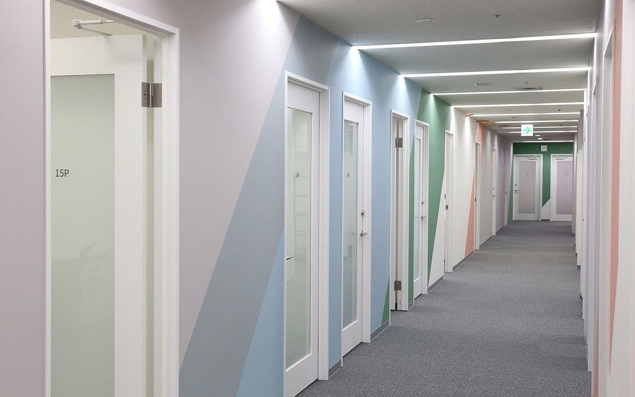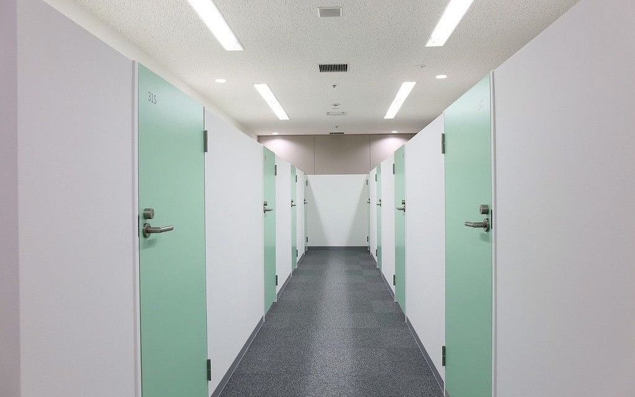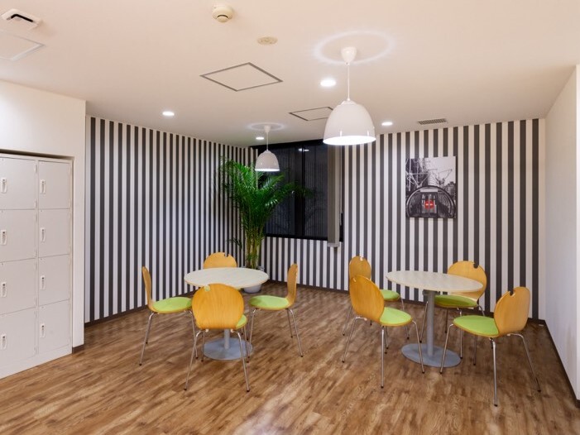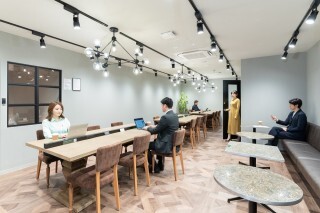billage OSAKA+ Osaka Center Building
Address
4-1-3 Kyutaromachi, Chuo-ku, Osaka-shi, Osaka
Transportation
Osakametoromidosuji Line|Osakametoroyotsubashi Line|Osakametorochuo Line
Hommachi
Station
walk from
1minutes
Recommended Capacity
Less Than 5 People | 5 to 10 People | 10 to 20 People |
Address
4-1-3 Kyutaromachi, Chuo-ku, Osaka-shi, Osaka
Transportation
Osakametoromidosuji Line|Osakametoroyotsubashi Line|Osakametorochuo Line
Hommachi
Station
walk from
1minutes
Facilities Information
Completion Date
1969
Level
6
Total Initial Cost
Please Inquire.
Amenities Information
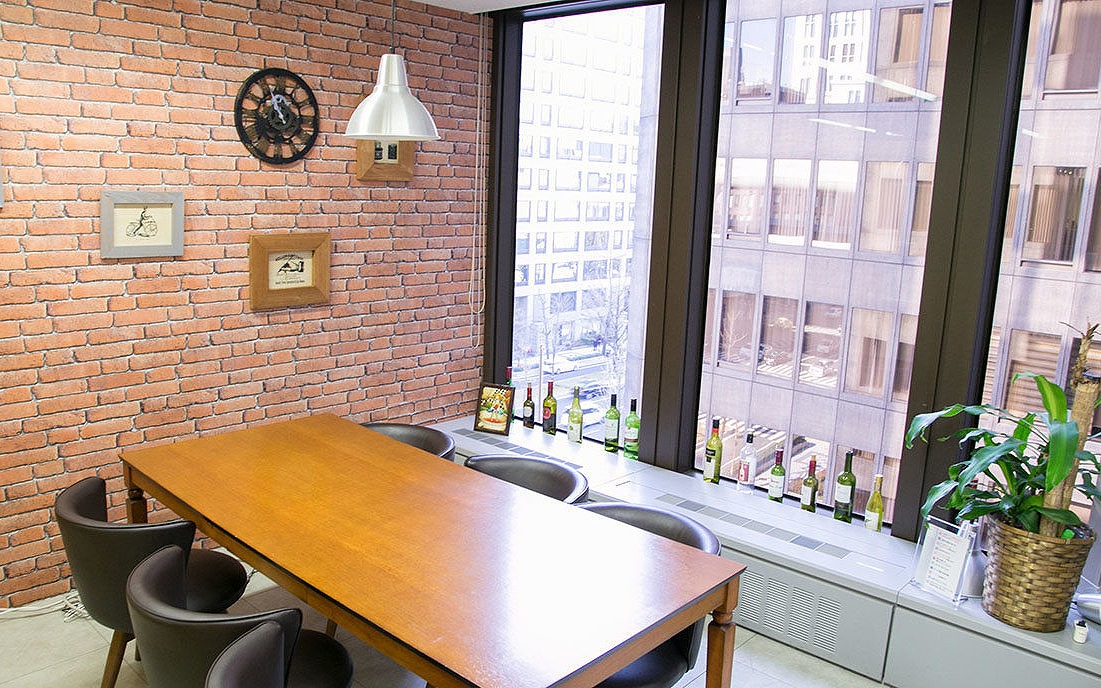
Meeting Room
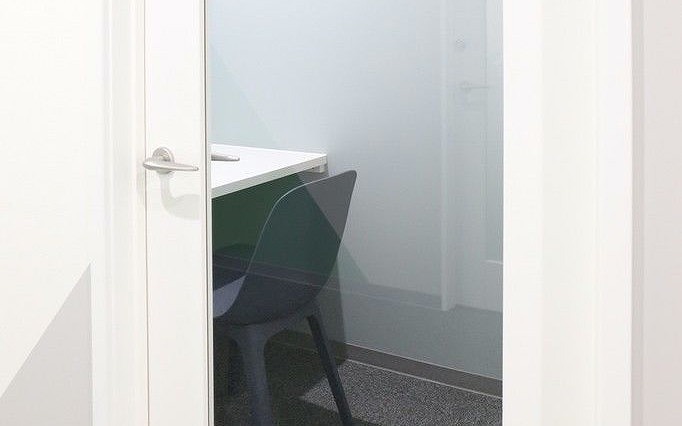
Phone Booth
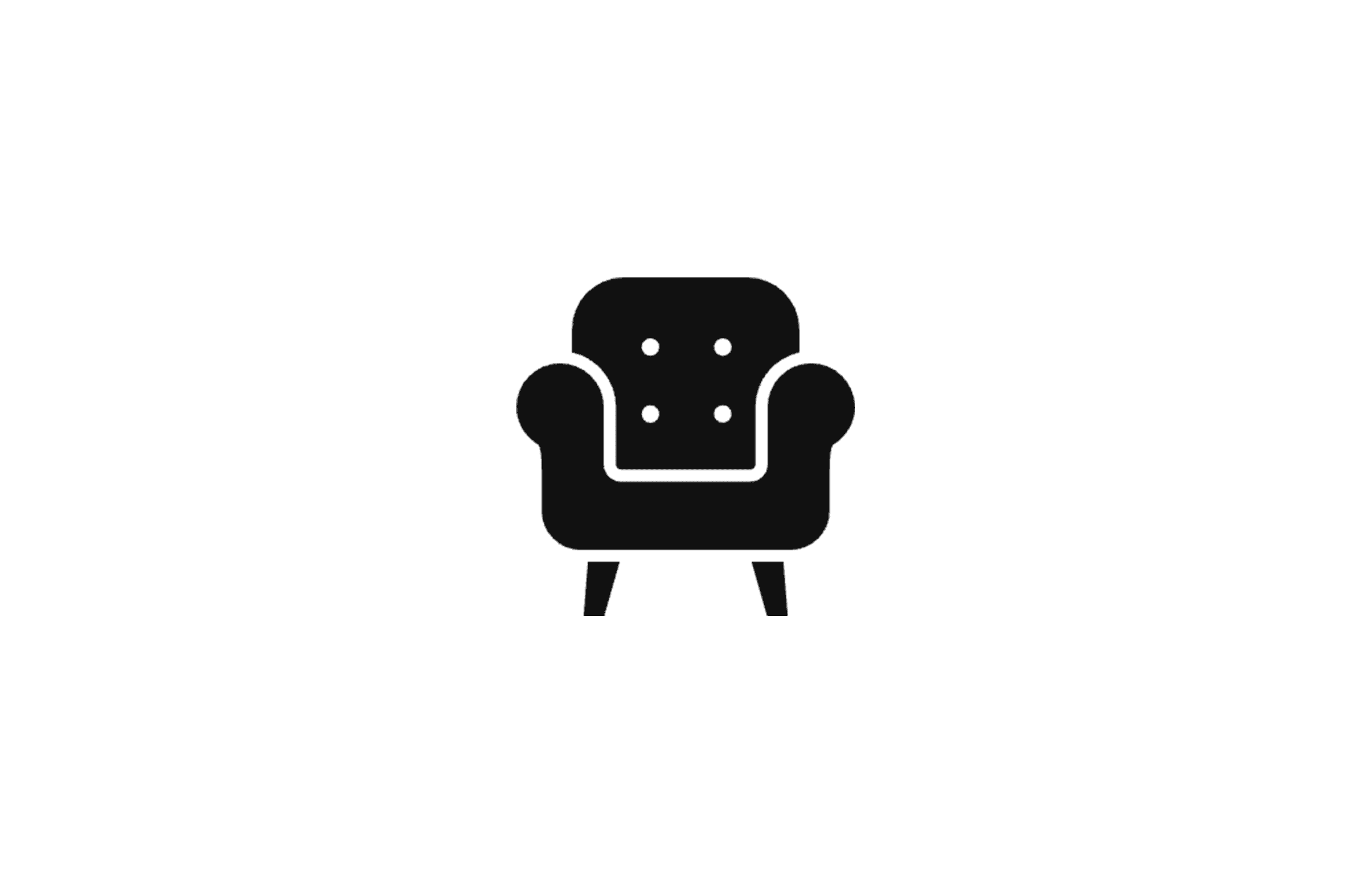
Shared Lounge
List of similar offices in the neighborhood
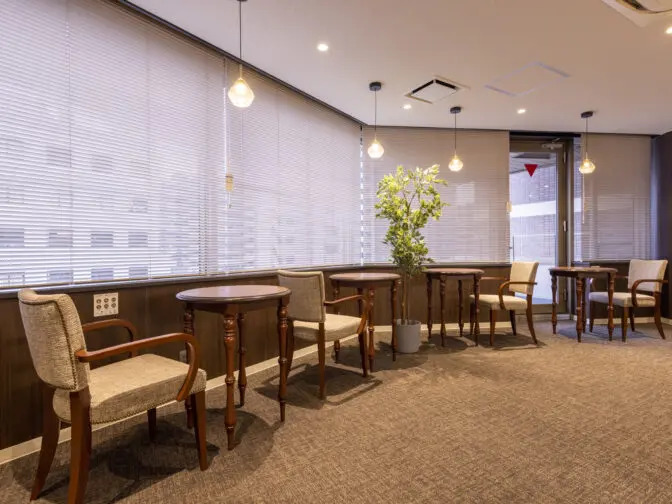
BIZcomfort Matsuyamachi
Matsuyamachi Station | Tanimachirokuchome Station | Nagahoribashi Station
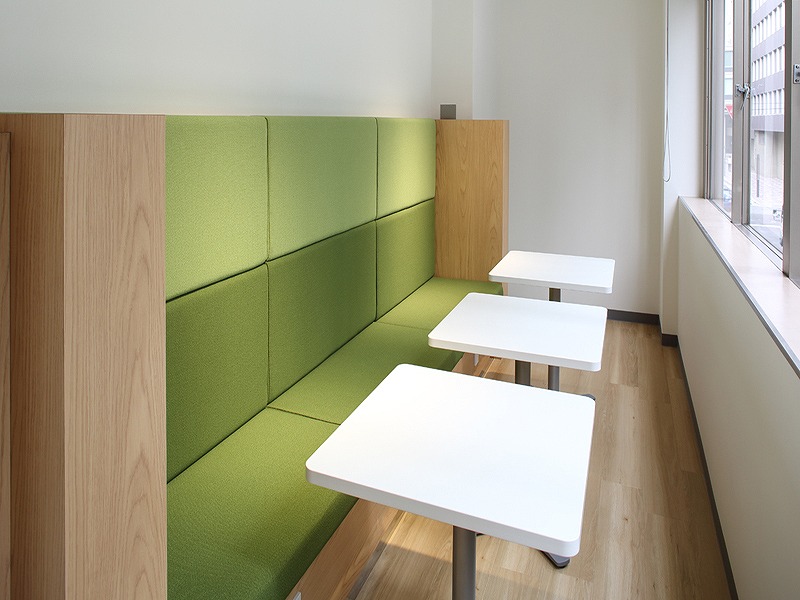
Regus yodoyabashi nissei fushimimachi
Yodoyabashi Station | Higobashi Station
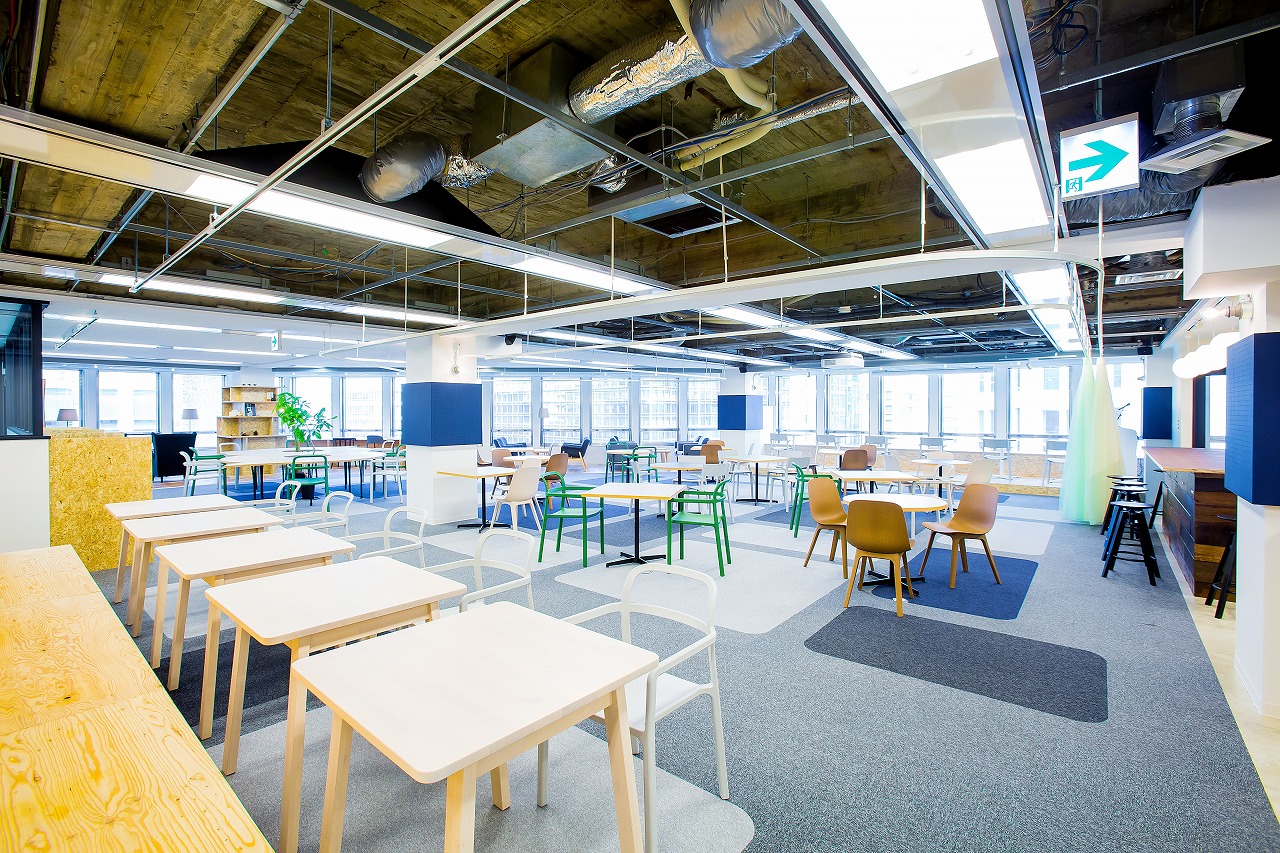
billage OSAKA Midosuji-Honmachi Building
Hommachi Station
billage OSAKA Midosuji-Honmachi Building is an office building conveniently located a minute walk from Honmachi Station, where you can reach major stations such as Umeda, Namba, Tennoji, and Shin-Osaka without connections. Under the concept of "a new form of growth from a new workplace," the building has been designed to make it easy for users to work, with space, diversity, and communication as key points. First, it is easy for anyone to start using the office. Despite the low cost, open space and meeting rooms are available, providing a full range of space. And it is possible to start using the space in as little as three days from the time of application. This is a great point for those who want to have an office right away. Another feature of this service is that it can be flexibly adapted to suit each individual's needs. The office is available in coworking, fixed-seat, and rental office plans. By changing the plan according to changes in the number of people or the purpose of use, you can work comfortably. Seminars and social events are held once a month at the office. Why don't you start your career at billage OSAKA Nomura Real Estate Midosuji-Honmachi Building?
