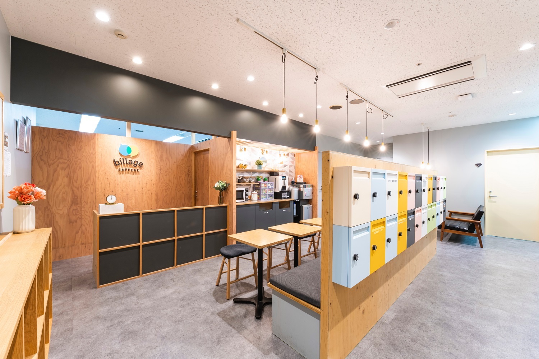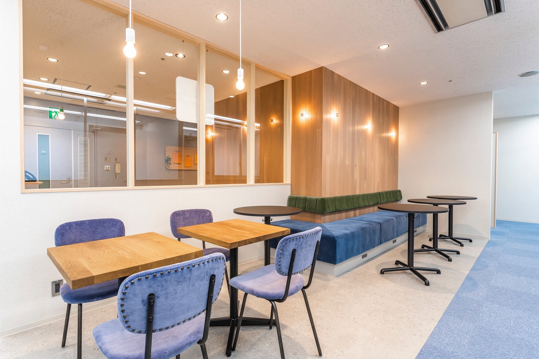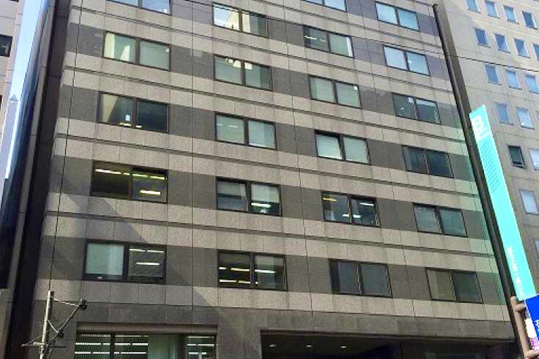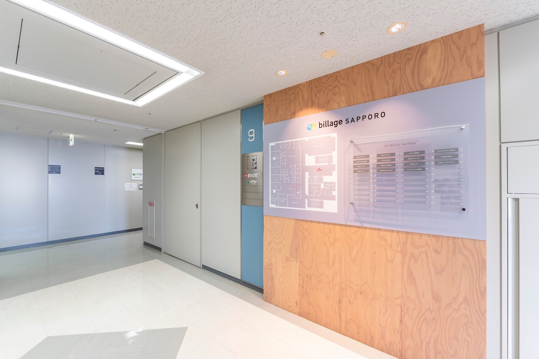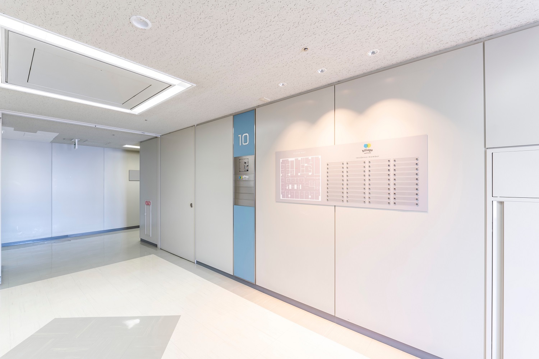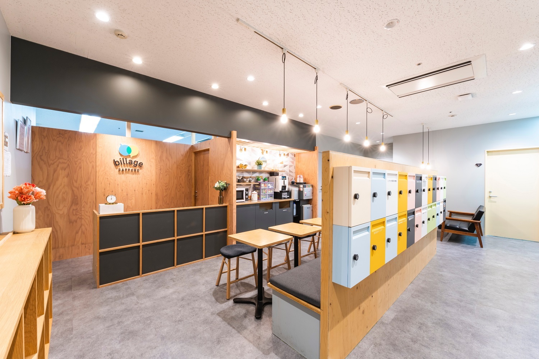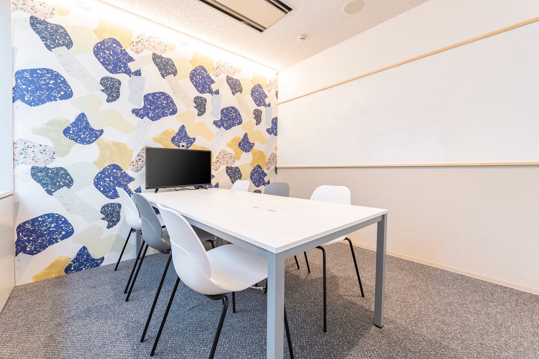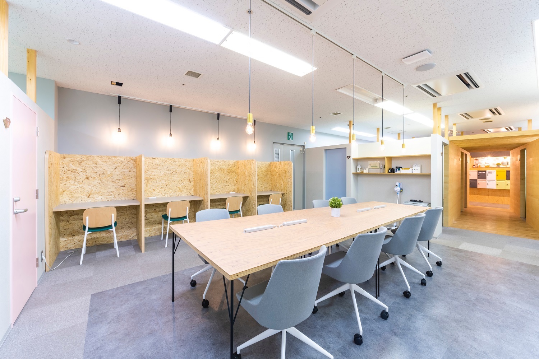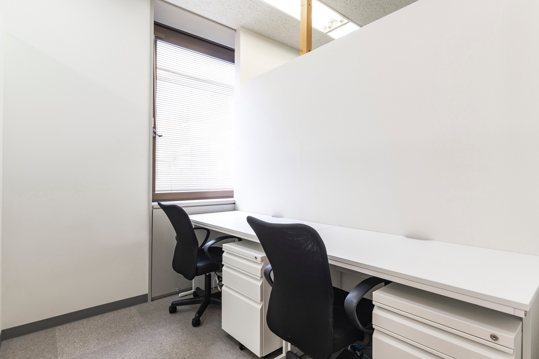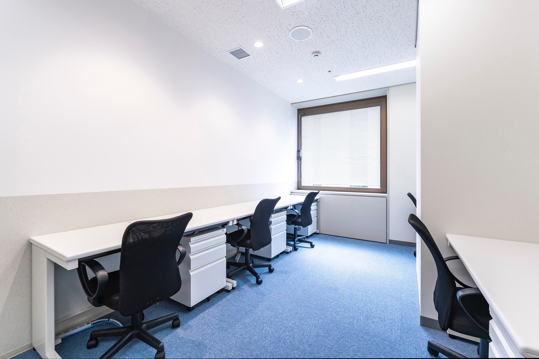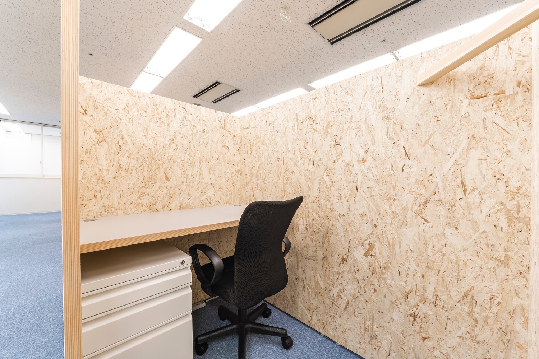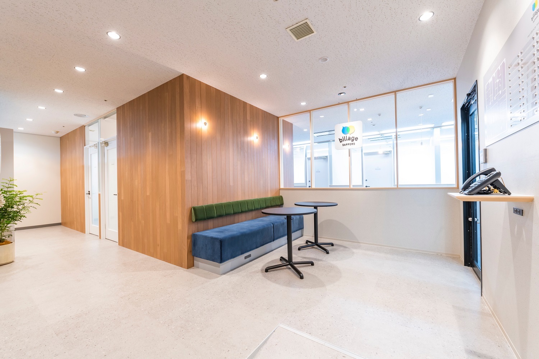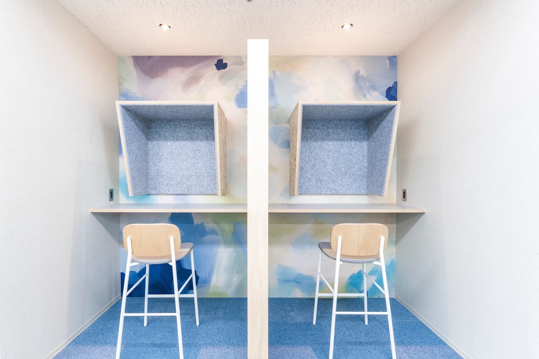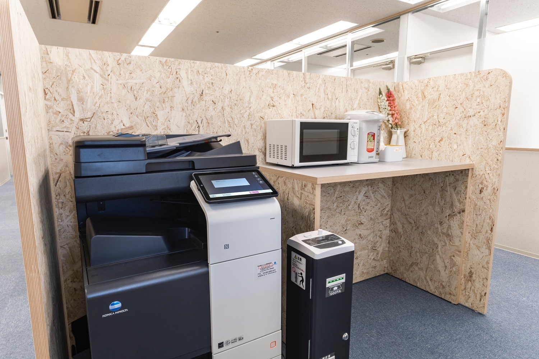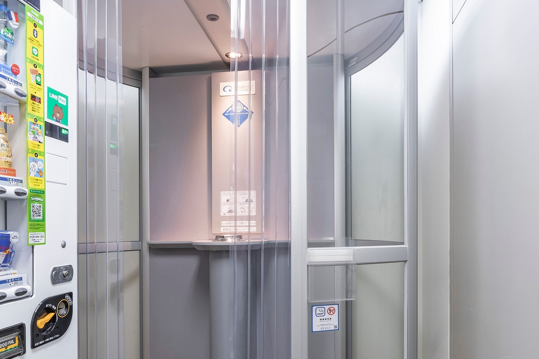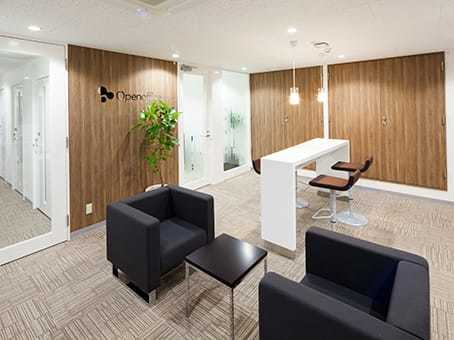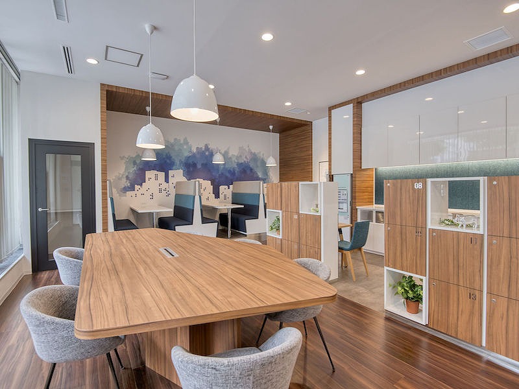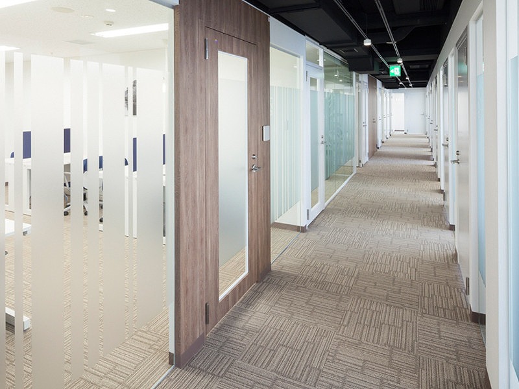billage SAPPORO
Address
3-3, Kita Ichijo Nishi, Chuo-ku, Sapporo, Hokkaido
Transportation
Sapporoshieichikatetsutozai Line|Sapporoshieichikatetsutonamboku Line|Sapporoshieichikatetsutoho Line
Odori
Station
walk from
3minutes
Sapporoshieichikatetsutonamboku Line|Sapporoshieichikatetsutoho Line
Sapporo
Station
walk from
5minutes
Hakodate Main Line|Chitose Line|Sassho Line
Sapporo
Station
walk from
7minutes
Recommended Capacity
Less Than 5 People | 5 to 10 People |
If you are interested in the billage SAPPORO Barato Kitaichijo Building, please feel free to contact us.
Address
3-3, Kita Ichijo Nishi, Chuo-ku, Sapporo, Hokkaido
Transportation
Sapporoshieichikatetsutozai Line|Sapporoshieichikatetsutonamboku Line|Sapporoshieichikatetsutoho Line
Odori
Station
walk from
3minutes
Sapporoshieichikatetsutonamboku Line|Sapporoshieichikatetsutoho Line
Sapporo
Station
walk from
5minutes
Hakodate Main Line|Chitose Line|Sassho Line
Sapporo
Station
walk from
7minutes
Facilities Information
Completion Date
1996
Level
9-10
Total Initial Cost
Please Inquire.
Amenities Information
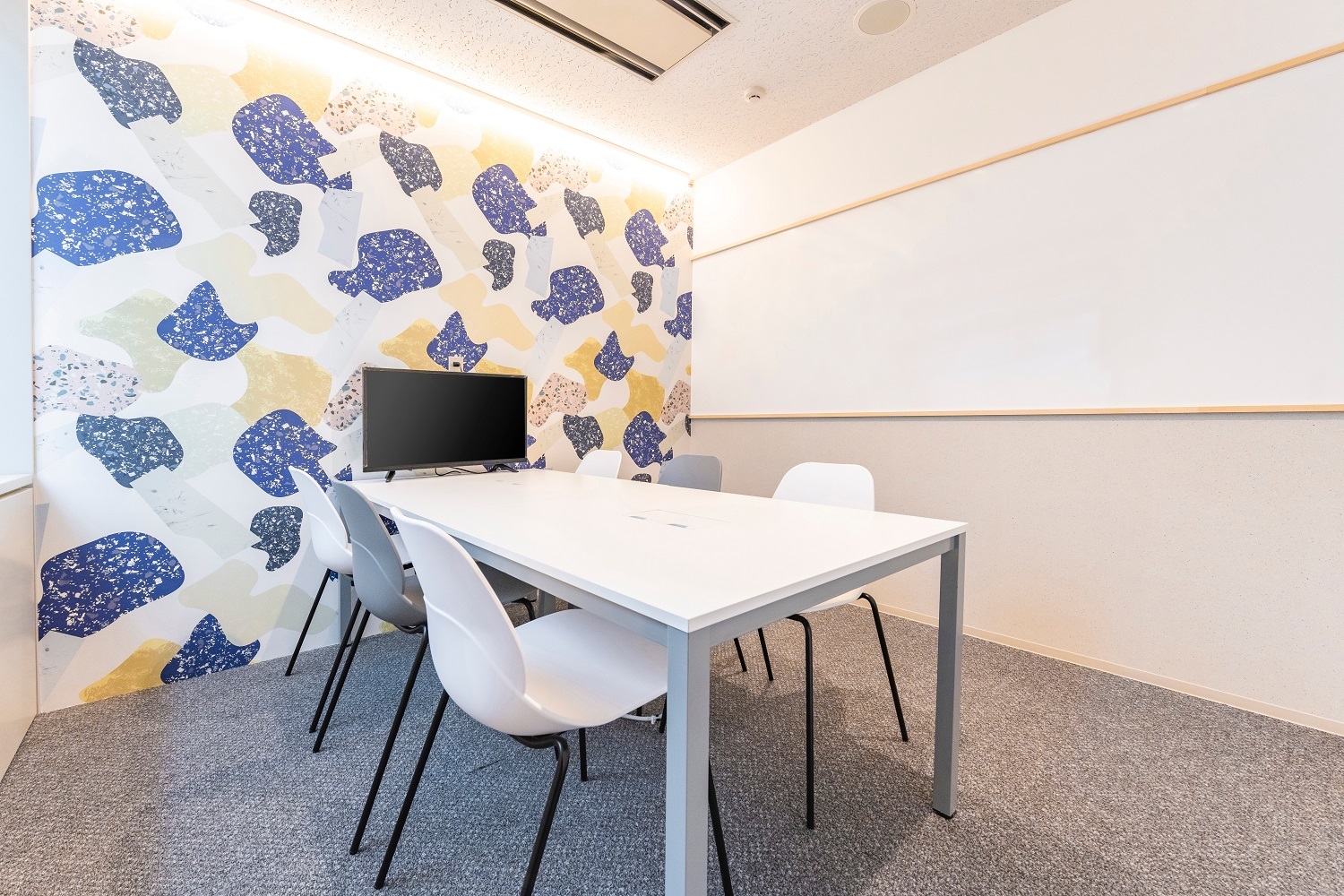
Charged Meeting Room
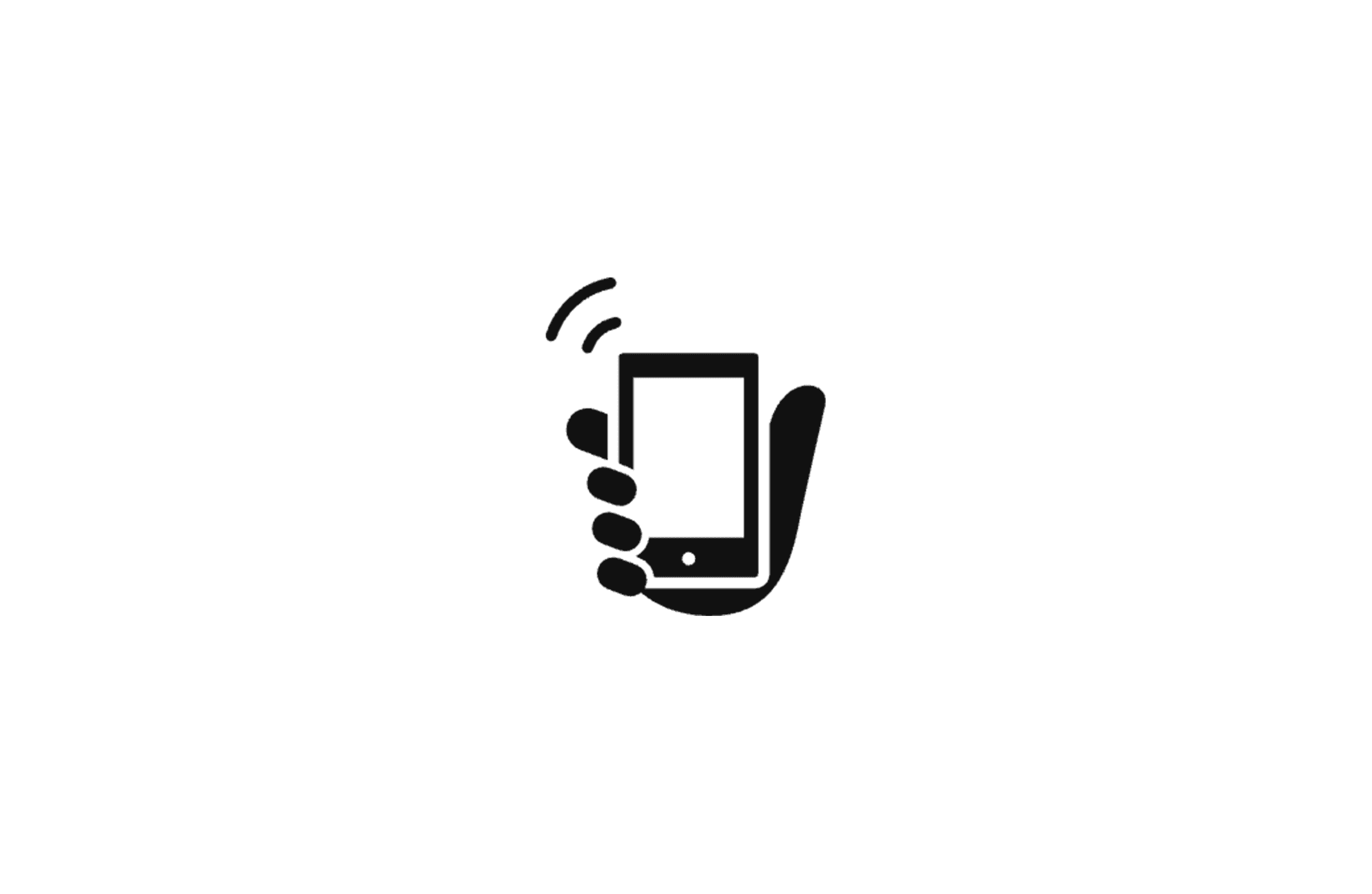
Phone Booth
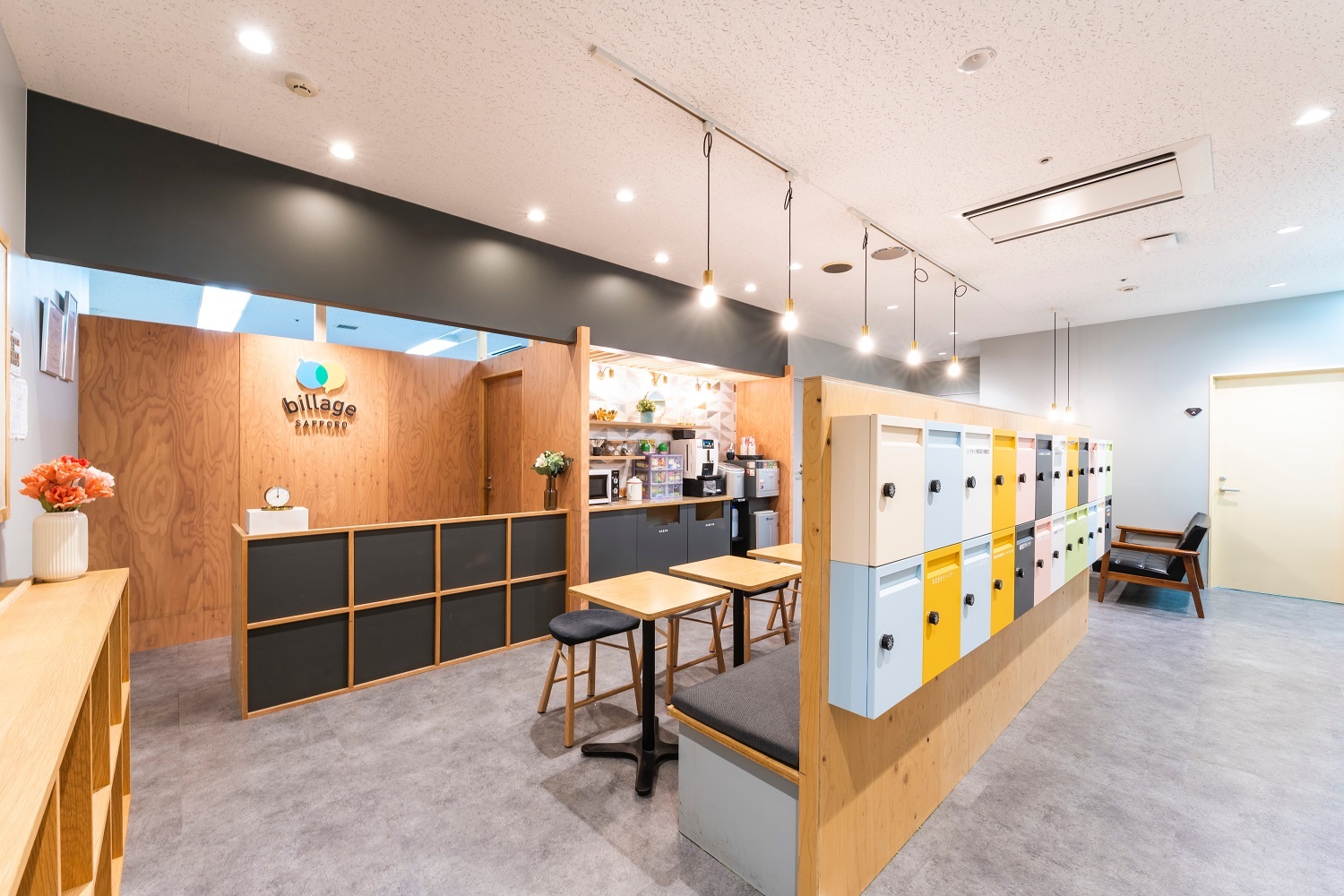
Shared Lounge


