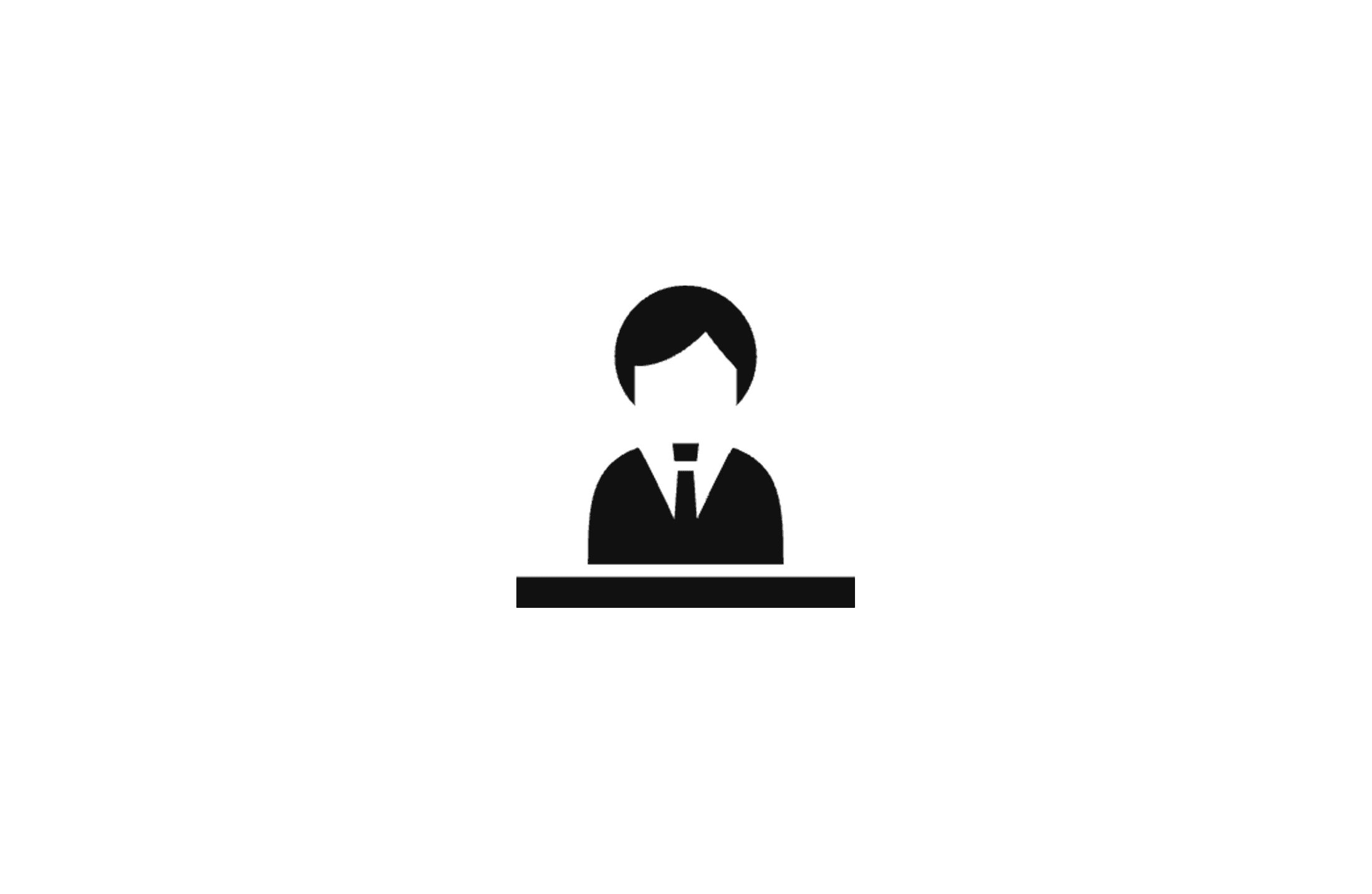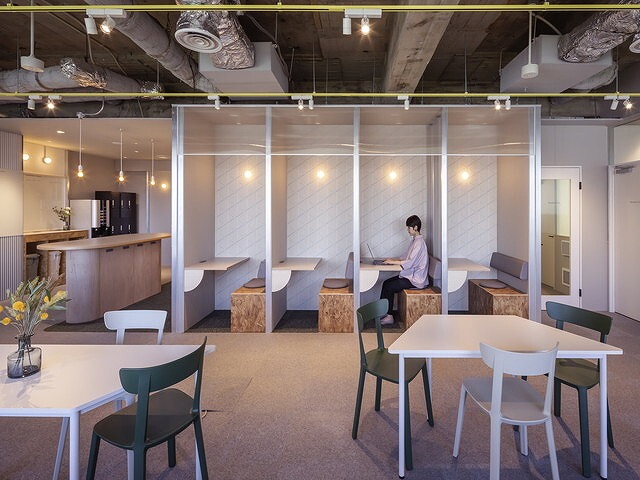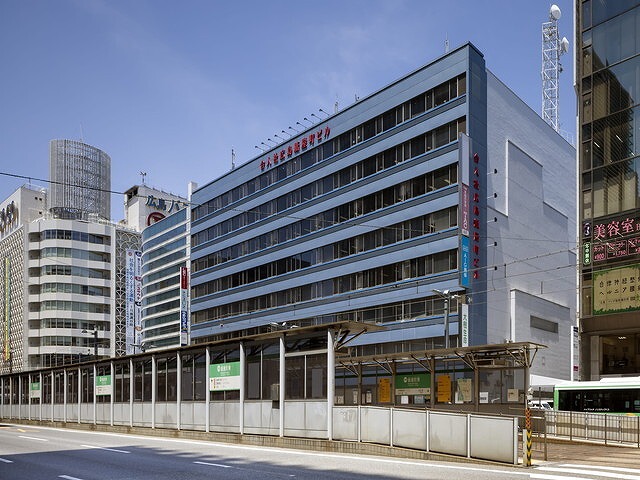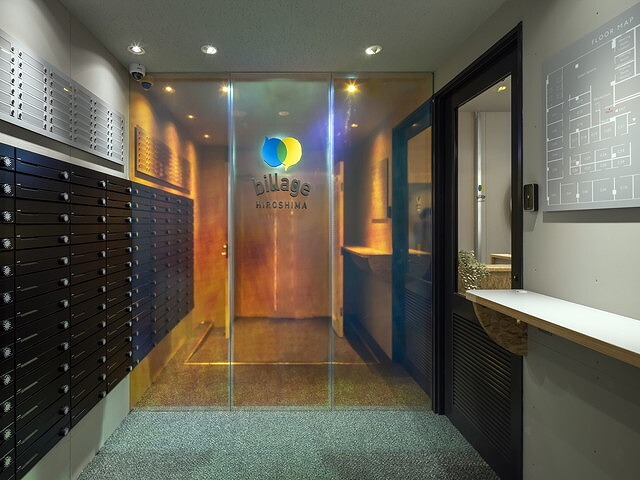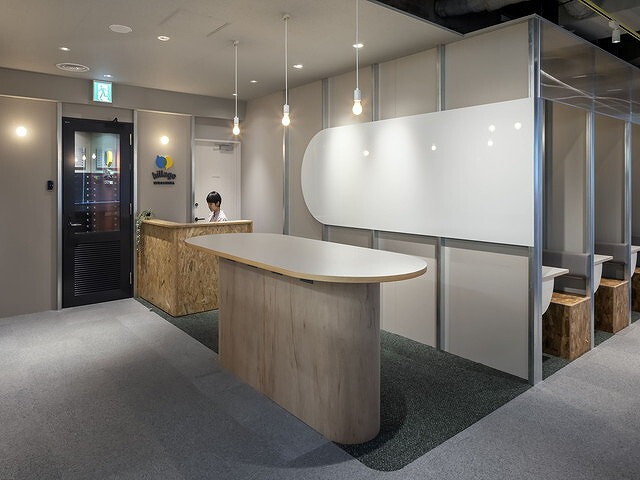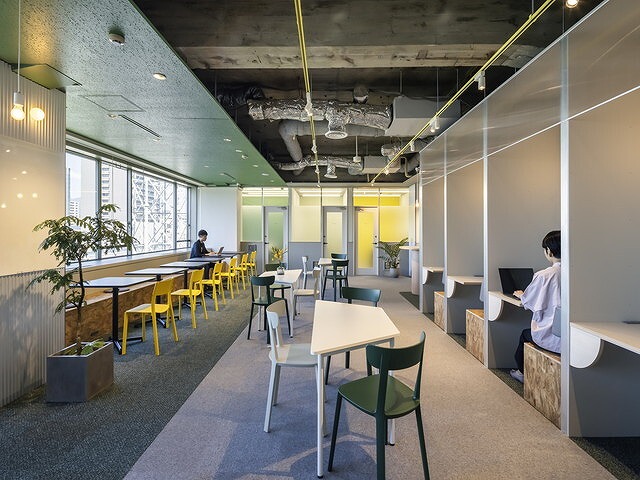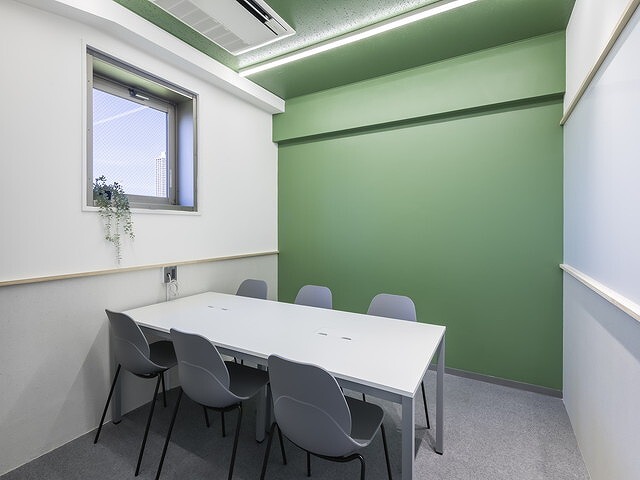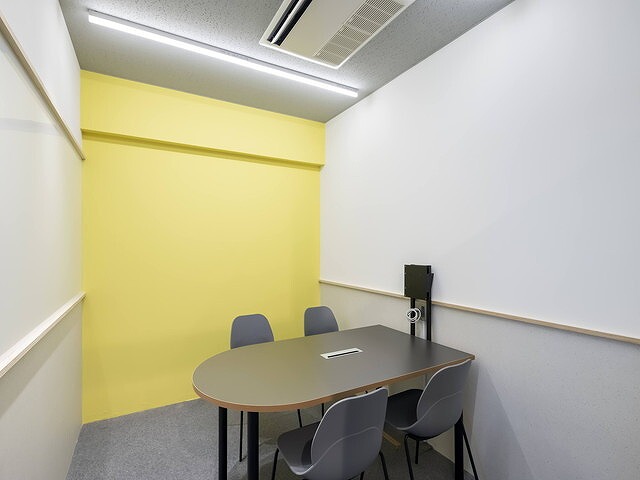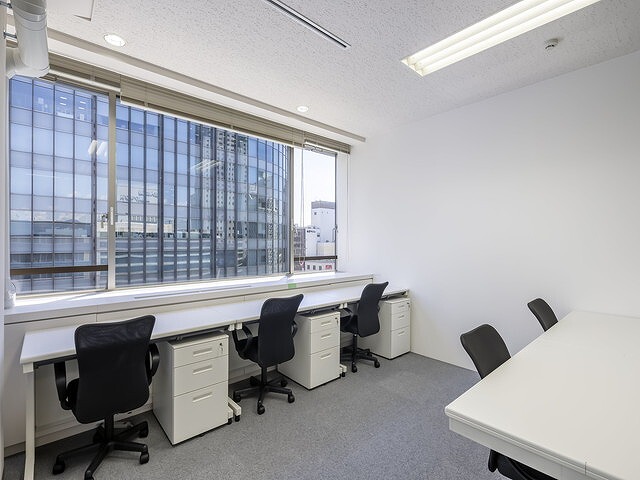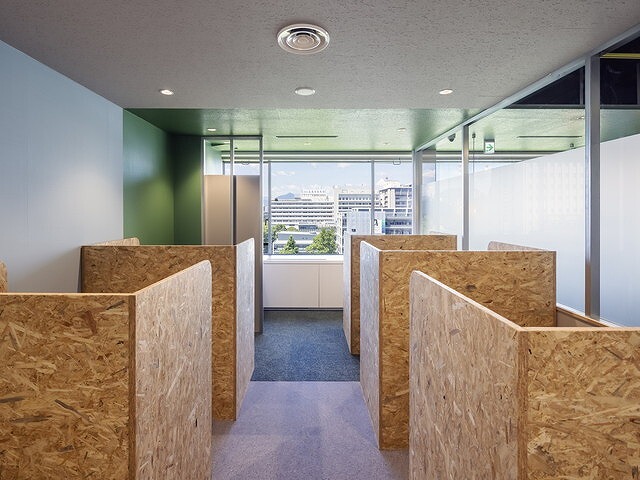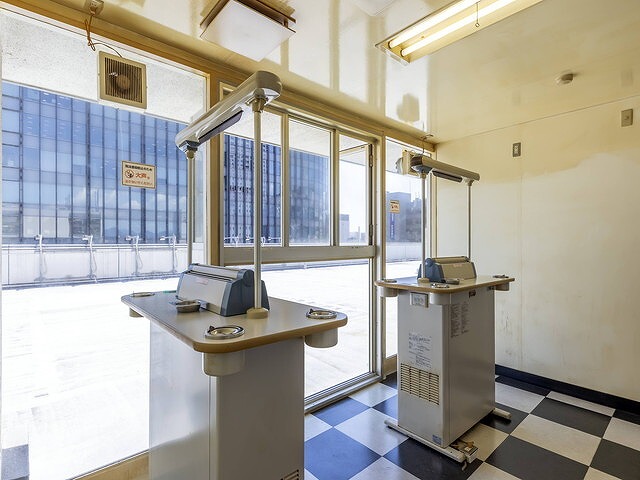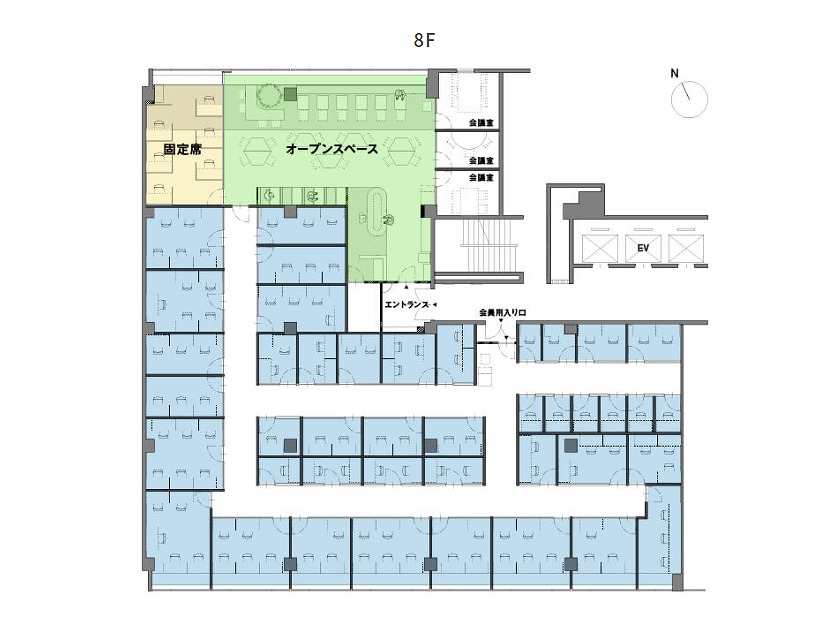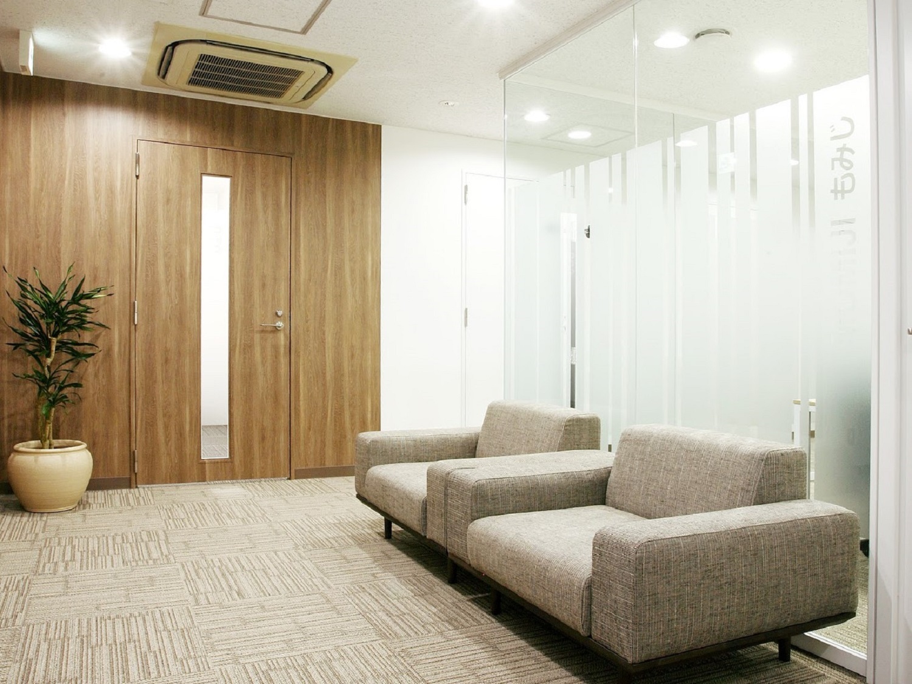billage HIROSHIMA
Address
11-10 Motomachi, Naka-ku, Hiroshima City, Hiroshima Prefecture
Transportation
Hirodenichigo Line|Hirodennigo Line|Hirodenrokugo Line
Kamiyachohigashi
Station
walk from
1minutes
Hirodennigo Line|Hirodensango Line|Hirodenrokugo Line|Hirodennanago Line
Kamiyachonishi
Station
walk from
2minutes
Asutoramurain
Kenchomae
Station
walk from
3minutes
Asutoramurain|Hirodenichigo Line|Hirodensango Line|Hirodennanago Line
Hondori
Station
walk from
4minutes
Recommended Capacity
Less Than 5 People | 5 to 10 People |
Address
11-10 Motomachi, Naka-ku, Hiroshima City, Hiroshima Prefecture
Transportation
Hirodenichigo Line|Hirodennigo Line|Hirodenrokugo Line
Kamiyachohigashi
Station
walk from
1minutes
Hirodennigo Line|Hirodensango Line|Hirodenrokugo Line|Hirodennanago Line
Kamiyachonishi
Station
walk from
2minutes
Asutoramurain
Kenchomae
Station
walk from
3minutes
Asutoramurain|Hirodenichigo Line|Hirodensango Line|Hirodennanago Line
Hondori
Station
walk from
4minutes
Facilities Information
Completion Date
1965
Level
8
Total Initial Cost
Please Inquire.
Amenities Information
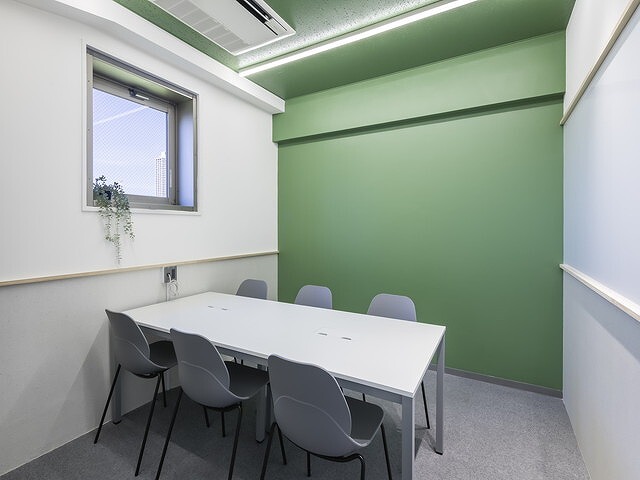
Free Meeting Room

Phone Booth
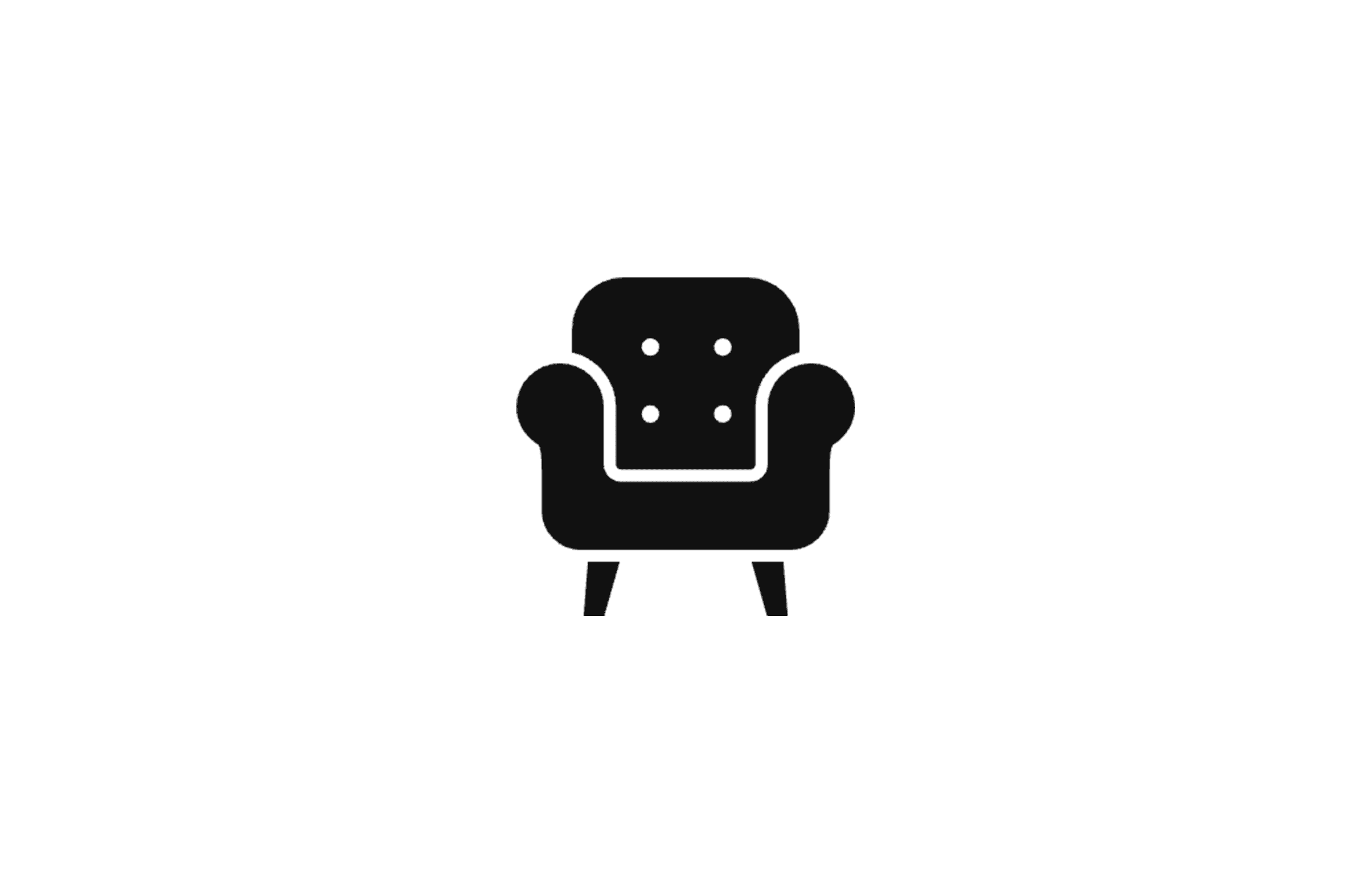
Shared Lounge
